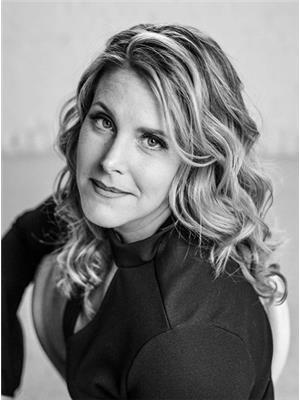125 Pelican Bay, Hillside Beach
- Bedrooms: 3
- Bathrooms: 1
- Living area: 812 square feet
- Type: Residential
- Added: 2 days ago
- Updated: 1 days ago
- Last Checked: 22 hours ago
R27//Hillside Beach/Located in Hillside Beach this year round 812 sq ft cottage set on a concrete foundation is located on a very private treed lot, and is only a short walk to Pebble Beach. So close you can hear the waves! This meticulously maintained much loved cottage is immaculate. Featuring a warm , welcoming , bright and airy living and dining area with plenty of windows allowing for natural light, a vaulted ceiling and woodstove to cozy up to on those chilly evenings. Adjacent kitchen .There are 3 bedroom's, all with individual thermostats, and a beautiful 3 pc bath. Wanting to relax, spend time in the 10 x 14 glazed sunroom, escape those pesky mosquitoes, stay out of the rain, read a book and even enjoy the sunset hues in the sky. The front deck is perfect for your morning coffee. Several upgrades have been done, In 2023, new front and back winter doors, new windows, duckless split A/C with heat 2022. Circular driveway, Shed to store your beach toys. Boat launch, playground and stores nearby. (id:1945)
powered by

Property Details
- Heating: Baseboard heaters, Electric
- Year Built: 1978
- Structure Type: House
- Architectural Style: Bungalow
Interior Features
- Flooring: Laminate
- Appliances: Stove, Blinds, Storage Shed, Window Coverings
- Living Area: 812
- Bedrooms Total: 3
- Fireplaces Total: 1
- Fireplace Features: Wood, Free Standing Metal
Exterior & Lot Features
- Lot Features: Private setting, Treed, No Smoking Home, Country residential
- Water Source: Well
- Parking Features: Other
- Lot Size Dimensions: 100 x 223
Location & Community
- Common Interest: Freehold
Utilities & Systems
- Sewer: Holding Tank
Tax & Legal Information
- Tax Year: 2024
- Tax Annual Amount: 1158.34
Room Dimensions
This listing content provided by REALTOR.ca has
been licensed by REALTOR®
members of The Canadian Real Estate Association
members of The Canadian Real Estate Association












