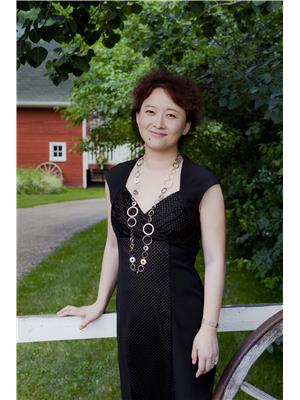204 302 Nelson Road, Saskatoon
- Bedrooms: 1
- Bathrooms: 1
- Living area: 708 square feet
- Type: Apartment
- Added: 34 days ago
- Updated: 15 days ago
- Last Checked: 19 hours ago
Welcome to #204-302 Nelson Road. This condo is conveniently located close to Centennial Collegiate and Saint Joseph High Schools, library, public transportation, parks, shopping, restaurants and grocery stores. This well maintained west facing 2nd floor condo features 1 bedroom and 1 bathroom (4 piece). Upgraded flooring throughout. Vinyl plank flooring in kitchen was installed within the last year. The kitchen features fridge, stove, microwave and brand new built in dishwasher. One of the great features of the kitchen is the open space looking into the dining/living room. Also note the 9-foot ceilings throughout the unit as well. The wall air conditioning unit is new in 2022. On your covered balcony there is a storage room. In suite laundry with washer and dryer. Plus you have 2 surface parking stalls! Why rent when you can have your own place…don’t wait, book your private viewing today. (id:1945)
powered by

Property Details
- Cooling: Wall unit
- Heating: Natural gas, Hot Water
- Year Built: 2004
- Structure Type: Apartment
- Architectural Style: High rise
Interior Features
- Appliances: Washer, Refrigerator, Intercom, Dishwasher, Stove, Dryer, Microwave, Garburator, Hood Fan, Window Coverings
- Living Area: 708
- Bedrooms Total: 1
Exterior & Lot Features
- Lot Features: Treed, Elevator, Wheelchair access, Balcony
- Parking Features: Other, Parking Space(s), Surfaced
- Building Features: Exercise Centre
Location & Community
- Common Interest: Condo/Strata
- Community Features: Pets Allowed With Restrictions
Property Management & Association
- Association Fee: 479.77
Tax & Legal Information
- Tax Year: 2024
- Tax Annual Amount: 1376
Room Dimensions
This listing content provided by REALTOR.ca has
been licensed by REALTOR®
members of The Canadian Real Estate Association
members of The Canadian Real Estate Association


















