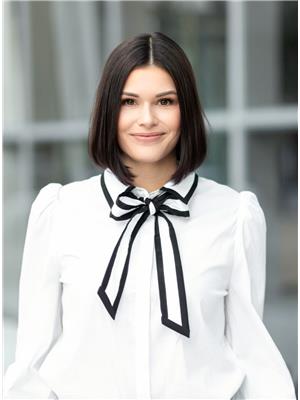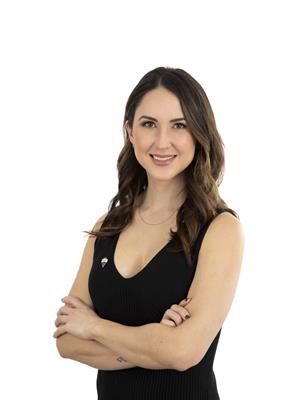8736 Braeburn Place, Coldstream
- Bedrooms: 4
- Bathrooms: 3
- Living area: 2980 square feet
- Type: Residential
Source: Public Records
Note: This property is not currently for sale or for rent on Ovlix.
We have found 6 Houses that closely match the specifications of the property located at 8736 Braeburn Place with distances ranging from 2 to 10 kilometers away. The prices for these similar properties vary between 1,197,900 and 2,349,000.
Recently Sold Properties
Nearby Places
Name
Type
Address
Distance
Kalamalka Secondary
School
7900 Mcclounie Rd
0.9 km
Dutch's Camp Ground
Campground
15408 Kalamalka Rd
1.0 km
Vernon Golf & Country Club
Restaurant
800 Kalamalka Lake Rd
1.9 km
Jim's Place Pizza
Store
1600 32 St
3.0 km
Vernon Jubilee Hospital
Hospital
2101 32 St
3.4 km
Edo Japan
Restaurant
Suite 105C-3101 Highway 6
3.8 km
Earls Restaurant
Restaurant
Suite 101-3101 Highway 6
3.8 km
Rosalinda's Filipino Kitchen
Restaurant
2810 33 St
4.0 km
The Italian Kitchen
Store
2916 30th Ave
4.0 km
Los Huesos Restaurant
Restaurant
2918 30th Ave
4.0 km
The Eclectic Med' Restaurant Inc.
Restaurant
2915 30th Ave
4.0 km
Crush Bistro
Restaurant
3024 30th Ave
4.0 km
Property Details
- Roof: Asphalt shingle, Unknown
- Cooling: Central air conditioning
- Heating: See remarks
- Stories: 1
- Year Built: 2014
- Structure Type: House
- Exterior Features: Composite Siding
Interior Features
- Basement: Full
- Flooring: Tile, Hardwood, Carpeted, Other
- Appliances: Washer, Refrigerator, Range - Electric, Dishwasher, Wine Fridge, Dryer, Microwave, Cooktop, Oven - Built-In, See remarks
- Living Area: 2980
- Bedrooms Total: 4
- Fireplaces Total: 1
- Fireplace Features: Gas, Unknown
Exterior & Lot Features
- View: Lake view, Mountain view, Valley view, View (panoramic)
- Lot Features: Cul-de-sac, Irregular lot size, See remarks, Central island
- Water Source: Municipal water
- Lot Size Units: acres
- Parking Total: 2
- Pool Features: Pool, Inground pool, Outdoor pool
- Parking Features: Attached Garage
- Road Surface Type: Cul de sac
- Lot Size Dimensions: 0.33
Location & Community
- Common Interest: Freehold
- Community Features: Pets Allowed
Utilities & Systems
- Sewer: Municipal sewage system
- Utilities: Water, Natural Gas, Electricity, Cable, Telephone
Tax & Legal Information
- Zoning: Unknown
- Parcel Number: 027-525-317
- Tax Annual Amount: 6068.65
Additional Features
- Security Features: Security system, Smoke Detector Only
Experience breathtaking lake views from this stunning Rancher with a walk-out bsmt. Completely transformed in 2023, this home features modern luxury & a chefs dream kitchen with Tahiti quartzite countertops & a large island. The entire main floor has been renovated including new hardwood flooring throughout. Living room features built in cabinets, coffered ceiling & leads to a covered deck with an outdoor kitchen w BBQ and gas burner. Primary ensuite boasts a spa like experience w stand alone tub, large glass shower, heated floors, walnut vanity with led backlit mirror and incredible views. In addition to the primary suite, there is a 2 pce powder room, bedroom & main floor laundry. The elevated railings & hardwood flooring staircase leads to the bright and modern lower walk out where you will find a stunning entertainment room with BI custom cabinetry, BI bar & loads of room for entertaining. Lower level also features 2 additional bdrms, full bath, den, storage rooms & a large workshop w dust collection systems roughed in under the suspended slab ceiling which could easily be converted to a theatre room. Enter the newly renovated backyard through the sliding glass door to enjoy hot tub (2020) covered deck and new in ground salt water pool with remote power cover & glass railing to unobstructed views with newly landscaped yard (compl July/Aug) . Easy Maint fenced yard has new retaining walls, lower area with raised garden beds & irrigation. RV Parking and double garage. (id:1945)
Demographic Information
Neighbourhood Education
| Master's degree | 25 |
| Bachelor's degree | 40 |
| University / Above bachelor level | 10 |
| Certificate of Qualification | 20 |
| College | 60 |
| Degree in medicine | 10 |
| University degree at bachelor level or above | 80 |
Neighbourhood Marital Status Stat
| Married | 270 |
| Widowed | 10 |
| Divorced | 10 |
| Separated | 5 |
| Never married | 95 |
| Living common law | 40 |
| Married or living common law | 315 |
| Not married and not living common law | 125 |
Neighbourhood Construction Date
| 1961 to 1980 | 50 |
| 1981 to 1990 | 35 |
| 1991 to 2000 | 50 |
| 2001 to 2005 | 25 |
| 2006 to 2010 | 20 |
| 1960 or before | 10 |











