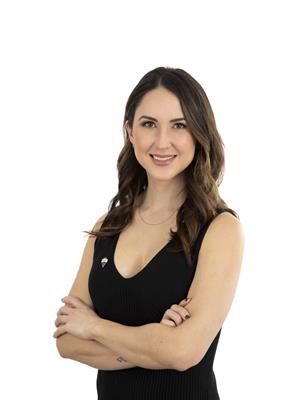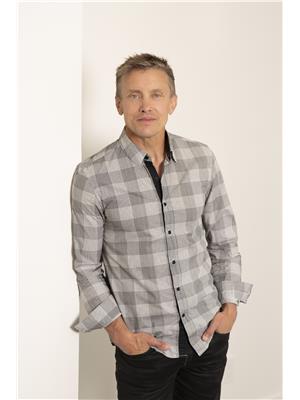11312 Kalamalka Road, Coldstream
- Bedrooms: 4
- Bathrooms: 2
- Living area: 2333 square feet
- Type: Residential
- Added: 110 days ago
- Updated: 20 days ago
- Last Checked: 1 hours ago
Wonderful Coldstream family home with outdoor pool. Only a few minute drive to Kalamalka beach, boat launch, and Alexander's pub. This great .4 acre lot, with a park like setting backs onto Coldstream Creek! Wonderful 4 Bedroom, 2 Bathrooms in total! Two bedroom, 1 bathroom on the main floor. Enjoy vaulted ceilings, rock fireplace, and an excellent layout for entertaining pool parties on those hot summer days! Easy access from dining room to a spacious covered deck with hot tub sits adjacent to outdoor/inground pool. Lower floor offers 2 bedroom, 1 bathroom, and a second wood fireplace and self contained set up for in-laws or roommate if needed. Enjoy the covered patio on lower level plus workshop, garden space, a lush yard with plenty of trees, and lots of space for kids and pets to play. New roof & gutters 4 yrs ago & fence around pool. Two car carport, tiered garden space, storage shed/greenhouse. Conveniently close to schools and parks and only a short drive to Vernon's amenities. This home has everything you need and must be seen to truly appreciate! Book your viewing today! (id:1945)
powered by

Property Details
- Roof: Asphalt shingle, Unknown
- Heating: Forced air, See remarks
- Stories: 1
- Year Built: 1974
- Structure Type: House
- Exterior Features: Vinyl siding
Interior Features
- Basement: Full
- Flooring: Tile, Laminate, Vinyl
- Appliances: Washer, Refrigerator, Range - Gas, Range - Electric, Dishwasher, Dryer
- Living Area: 2333
- Bedrooms Total: 4
Exterior & Lot Features
- Lot Features: Private setting, One Balcony
- Water Source: Municipal water
- Lot Size Units: acres
- Pool Features: Inground pool
- Parking Features: Covered
- Lot Size Dimensions: 0.4
Location & Community
- Common Interest: Freehold
- Community Features: Family Oriented
Utilities & Systems
- Sewer: Municipal sewage system
Tax & Legal Information
- Zoning: Unknown
- Parcel Number: 007-852-649
- Tax Annual Amount: 3876.94
Additional Features
- Security Features: Smoke Detector Only
Room Dimensions
This listing content provided by REALTOR.ca has
been licensed by REALTOR®
members of The Canadian Real Estate Association
members of The Canadian Real Estate Association

















