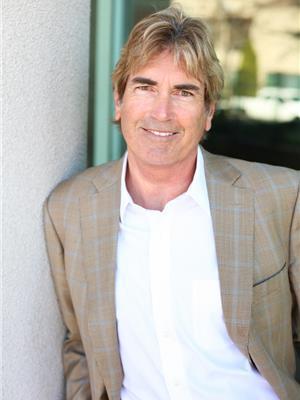3221 Centennial Drive Unit 110, Vernon
- Bedrooms: 2
- Bathrooms: 2
- Living area: 1058 square feet
- Type: Apartment
- Added: 65 days ago
- Updated: 14 days ago
- Last Checked: 6 hours ago
Step into this freshly painted 2 bedroom, 2 bathroom apartment and enjoy the morning sun from this desirable East facing unit situated on view side of building in popular Royal Village Apartments a 55+ building. Arguably one of the best managed Apartment buildings in Vernon with no special levies applied in the last 12 years for added piece of mind. Features open floor plan with spacious living room complete with cozy gas fireplace & sliding glass doors that lead to outer deck. Additional highlights include large master suite complete with 4 pc en-suite plus his & hers closets, galley style kitchen complete with pantry and much more! Additional amenities include in-suite laundry, fitness room, common meeting room, storage locker, & underground secure parking. Pet restrictions in place with only one cat allowed. All of this is located only steps from downtown and within easy walking distance to Freshco, Shopper’s Drug, Nature’s Fare and transit. This is a well run building with Strata fee including W/S/G, Insurance, Hot water and gas fireplace. Quick possession possible. Simply move in! (id:1945)
powered by

Property DetailsKey information about 3221 Centennial Drive Unit 110
- Roof: Asphalt shingle, Unknown
- Cooling: Window air conditioner
- Heating: Baseboard heaters, Electric
- Stories: 1
- Year Built: 1995
- Structure Type: Apartment
- Exterior Features: Other
Interior FeaturesDiscover the interior design and amenities
- Flooring: Laminate, Carpeted, Ceramic Tile
- Appliances: Washer, Refrigerator, Range - Electric, Dryer
- Living Area: 1058
- Bedrooms Total: 2
- Fireplaces Total: 1
- Fireplace Features: Gas, Unknown
Exterior & Lot FeaturesLearn about the exterior and lot specifics of 3221 Centennial Drive Unit 110
- Lot Features: Private setting, One Balcony
- Water Source: Municipal water
- Parking Total: 1
- Parking Features: Underground
- Building Features: Storage - Locker, Clubhouse, Cable TV
Location & CommunityUnderstand the neighborhood and community
- Common Interest: Condo/Strata
- Community Features: Adult Oriented, Seniors Oriented, Rentals Not Allowed
Property Management & AssociationFind out management and association details
- Association Fee: 467.12
- Association Fee Includes: Property Management, Waste Removal, Heat, Water, Insurance, Other, See Remarks, Recreation Facilities, Reserve Fund Contributions, Sewer
Utilities & SystemsReview utilities and system installations
- Sewer: Municipal sewage system
Tax & Legal InformationGet tax and legal details applicable to 3221 Centennial Drive Unit 110
- Zoning: Unknown
- Parcel Number: 023-116-099
- Tax Annual Amount: 1582.26
Additional FeaturesExplore extra features and benefits
- Security Features: Sprinkler System-Fire, Smoke Detector Only
Room Dimensions

This listing content provided by REALTOR.ca
has
been licensed by REALTOR®
members of The Canadian Real Estate Association
members of The Canadian Real Estate Association
Nearby Listings Stat
Active listings
80
Min Price
$199,900
Max Price
$889,500
Avg Price
$480,155
Days on Market
87 days
Sold listings
25
Min Sold Price
$364,000
Max Sold Price
$749,900
Avg Sold Price
$531,504
Days until Sold
78 days














































