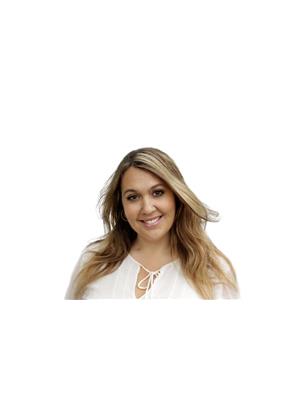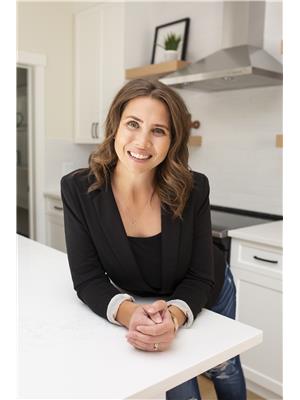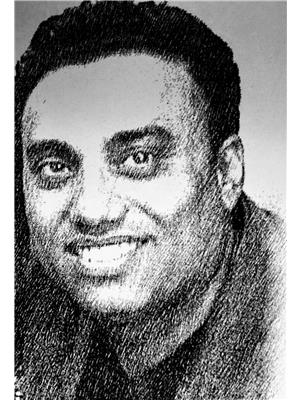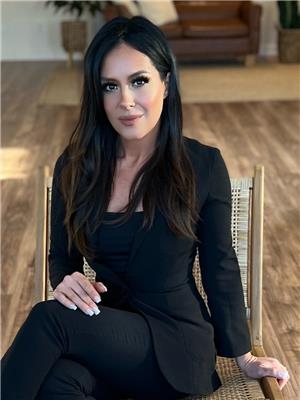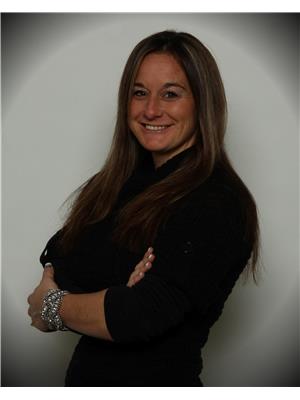81 Silverstone Dr, Stony Plain
- Bedrooms: 3
- Bathrooms: 4
- Living area: 177.53 square meters
- Type: Residential
- Added: 101 days ago
- Updated: 12 days ago
- Last Checked: 14 hours ago
Incredible time to get involved in the building process and have a say in the final interior design choices! This 3 Bed two story home will be ready for it's new owner in the spring! South facing yard, double attached garage, walk through pantry, wooden closet organizers, even 9 ceilings on all floors. Sidhu Homes is a LUXURY builder specializing in high end custom homes and is now offering entry level family homes maintaining the high end specification!! Granite or quartz countertops, electric fireplace, large bedrooms, and two primary suites! The charming community of Silverstone has the amenities of the big city as well as fantastic trails and small town feel. This models spec is 2007square feet , has upstairs laundry, main floor Den, Bonus Room, W/I Closet, separate exterior entrance, soaring 18 reveal at entry, and the opportunity to individualize the interior paint/material. Our team is happy to work with you to make sure its your perfect HOME! (id:1945)
powered by

Property DetailsKey information about 81 Silverstone Dr
- Heating: Forced air
- Stories: 2
- Year Built: 2024
- Structure Type: House
Interior FeaturesDiscover the interior design and amenities
- Basement: Unfinished, Full
- Appliances: Washer, Refrigerator, Dishwasher, Stove, Dryer, Microwave Range Hood Combo, Garage door opener, Garage door opener remote(s)
- Living Area: 177.53
- Bedrooms Total: 3
- Fireplaces Total: 1
- Bathrooms Partial: 1
- Fireplace Features: Electric, Unknown
Exterior & Lot FeaturesLearn about the exterior and lot specifics of 81 Silverstone Dr
- Lot Features: See remarks, Closet Organizers, No Animal Home, No Smoking Home
- Parking Total: 4
- Parking Features: Attached Garage
- Building Features: Ceiling - 9ft
Location & CommunityUnderstand the neighborhood and community
- Common Interest: Freehold
Tax & Legal InformationGet tax and legal details applicable to 81 Silverstone Dr
- Parcel Number: ZZ999999999
Room Dimensions

This listing content provided by REALTOR.ca
has
been licensed by REALTOR®
members of The Canadian Real Estate Association
members of The Canadian Real Estate Association
Nearby Listings Stat
Active listings
4
Min Price
$374,900
Max Price
$884,900
Avg Price
$592,425
Days on Market
42 days
Sold listings
2
Min Sold Price
$382,000
Max Sold Price
$424,900
Avg Sold Price
$403,450
Days until Sold
40 days
Nearby Places
Additional Information about 81 Silverstone Dr


























































