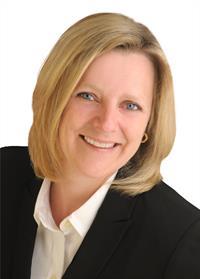3172 8th Line Road, Metcalfe
- Bedrooms: 3
- Bathrooms: 3
- Type: Residential
- Added: 44 days ago
- Updated: 44 days ago
- Last Checked: 2 hours ago
Experience the best of country living with this stunning 3.78-acre property, located in the charming community of Metcalfe. This fully updated 3-bed, 3-bathroom home is the perfect blend of modern amenities and classic charm. The updated chef’s kitchen (2021) is a culinary dream with stainless steel appliances (2021), a modern farm sink, ample counter space, quartz countertops and beautiful cabinetry. The adjacent dining room features an original tin ceiling that reflects the historical charm. A unique family room with high ceilings that are open to the loft on the second floor; a flex space currently being used as a gym. The main floor is also home to a large living room, dedicated laundry room and bathroom. Upstairs, the primary suite includes a luxurious ensuite bathroom and full walk-in-closet. Enjoy exceptional outdoor living with a screened-in porch on one side of the home and an interlock deck with a hot tub (2021) on the other, perfect for relaxing and entertaining in style. (id:1945)
powered by

Property DetailsKey information about 3172 8th Line Road
- Cooling: Central air conditioning
- Heating: Forced air, Propane
- Stories: 2
- Year Built: 1890
- Structure Type: House
- Exterior Features: Siding
- Foundation Details: Stone, Block
Interior FeaturesDiscover the interior design and amenities
- Basement: Unfinished, Full, Low
- Flooring: Tile, Hardwood
- Appliances: Washer, Refrigerator, Dishwasher, Dryer, Cooktop, Oven - Built-In, Hood Fan
- Bedrooms Total: 3
- Fireplaces Total: 1
- Bathrooms Partial: 1
Exterior & Lot FeaturesLearn about the exterior and lot specifics of 3172 8th Line Road
- Lot Features: Park setting, Private setting, Farm setting
- Water Source: Drilled Well
- Lot Size Units: acres
- Parking Total: 10
- Parking Features: Detached Garage
- Road Surface Type: Paved road
- Lot Size Dimensions: 3.78
Location & CommunityUnderstand the neighborhood and community
- Common Interest: Freehold
- Community Features: School Bus
Utilities & SystemsReview utilities and system installations
- Sewer: Septic System
Tax & Legal InformationGet tax and legal details applicable to 3172 8th Line Road
- Tax Year: 2024
- Parcel Number: 043090611
- Tax Annual Amount: 3178
- Zoning Description: AG2
Room Dimensions

This listing content provided by REALTOR.ca
has
been licensed by REALTOR®
members of The Canadian Real Estate Association
members of The Canadian Real Estate Association
Nearby Listings Stat
Active listings
2
Min Price
$999,999
Max Price
$1,195,000
Avg Price
$1,097,500
Days on Market
43 days
Sold listings
0
Min Sold Price
$0
Max Sold Price
$0
Avg Sold Price
$0
Days until Sold
days
Nearby Places
Additional Information about 3172 8th Line Road









































