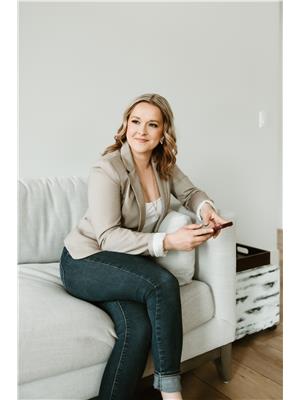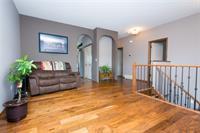23 421003 Range Road 10, Rural Ponoka County
- Bedrooms: 4
- Bathrooms: 3
- Living area: 1709 square feet
- Type: Residential
- Added: 6 days ago
- Updated: 5 days ago
- Last Checked: 20 hours ago
Experience luxury living in this stunning walkout bungalow, offering 4 bedrooms, 3 bathrooms beautifully developed on a spacious 1.98-acre lot, just a short stroll from the serene shores of Gull Lake. Nestled in the coveted Meridian Estates, this home is only moments away from Meridian Beach, the local store, and cozy café. Step inside to discover an open-concept main floor designed for both relaxation and entertaining. The chef-inspired kitchen boasts a large island, ample counter space, and an abundance of cabinetry—perfect for culinary enthusiasts. It seamlessly flows into the inviting living room featuring custom built-ins and a cozy gas fireplace. The dining area, just off the kitchen, leads to an expansive balcony-style deck with a gas hookup for effortless outdoor cooking. The spacious master suite includes a luxurious ensuite with a barn door to help prevent disturbing a sleeping partner, a walk-in closet, providing a private retreat. An additional bedroom, full bath, laundry room, and a versatile den/office complete the main level. The lower level is an entertainer's dream, featuring a massive games room with a wet bar, two generous bedrooms—each with walk-in closets—and a full bath. Plus, you'll find a large storage area and utility room for added convenience. This home is equipped with in-floor heating in the basement and attached garage, central air conditioning, and a built-in vacuum system. A tankless water heater ensures you'll never run out of hot water! Outside, the large yard features a firepit area and two sheds, including an oversized one for additional storage. Whether you prefer relaxing on the upper or lower decks, you’ll enjoy the perfect blend of tranquility and outdoor living, all just minutes from the lake, playground, beach, and scenic pathways. (id:1945)
powered by

Property DetailsKey information about 23 421003 Range Road 10
- Cooling: Central air conditioning
- Heating: Forced air, In Floor Heating
- Stories: 1
- Year Built: 2008
- Structure Type: House
- Exterior Features: Stucco
- Foundation Details: Poured Concrete
- Architectural Style: Bungalow
Interior FeaturesDiscover the interior design and amenities
- Basement: Finished, Full, Walk out
- Flooring: Tile, Hardwood, Carpeted, Cork
- Appliances: Washer, Refrigerator, Dishwasher, Stove, Dryer, Microwave, Microwave Range Hood Combo, Hot Water Instant, Window Coverings, Garage door opener
- Living Area: 1709
- Bedrooms Total: 4
- Fireplaces Total: 1
- Above Grade Finished Area: 1709
- Above Grade Finished Area Units: square feet
Exterior & Lot FeaturesLearn about the exterior and lot specifics of 23 421003 Range Road 10
- Lot Features: Cul-de-sac, See remarks, Wet bar, Gas BBQ Hookup
- Water Source: Well
- Lot Size Units: acres
- Parking Features: Attached Garage, Garage, Heated Garage
- Lot Size Dimensions: 1.98
Location & CommunityUnderstand the neighborhood and community
- Common Interest: Freehold
- Subdivision Name: Meridian Country Estates
- Community Features: Lake Privileges, Fishing
Utilities & SystemsReview utilities and system installations
- Sewer: Septic tank, Septic Field
Tax & Legal InformationGet tax and legal details applicable to 23 421003 Range Road 10
- Tax Lot: 23
- Tax Year: 2024
- Tax Block: 03
- Parcel Number: 0032308074
- Tax Annual Amount: 3057
- Zoning Description: CR
Room Dimensions
| Type | Level | Dimensions |
| Kitchen | Main level | 12.75 Ft x 13.00 Ft |
| Dining room | Main level | 8.58 Ft x 10.58 Ft |
| Living room | Main level | 13.17 Ft x 15.75 Ft |
| Den | Main level | 10.58 Ft x 11.67 Ft |
| Primary Bedroom | Main level | 13.50 Ft x 14.50 Ft |
| 4pc Bathroom | Main level | x |
| Laundry room | Main level | 6.67 Ft x 7.00 Ft |
| Other | Main level | 6.08 Ft x 11.67 Ft |
| Bedroom | Main level | 10.67 Ft x 13.67 Ft |
| 4pc Bathroom | Main level | x |
| Family room | Basement | 27.50 Ft x 33.92 Ft |
| Bedroom | Basement | 10.08 Ft x 13.08 Ft |
| Bedroom | Basement | 10.33 Ft x 11.42 Ft |
| 4pc Bathroom | Basement | x |
| Other | Basement | 9.42 Ft x 10.17 Ft |

This listing content provided by REALTOR.ca
has
been licensed by REALTOR®
members of The Canadian Real Estate Association
members of The Canadian Real Estate Association
Nearby Listings Stat
Active listings
4
Min Price
$649,000
Max Price
$849,900
Avg Price
$749,675
Days on Market
129 days
Sold listings
1
Min Sold Price
$649,900
Max Sold Price
$649,900
Avg Sold Price
$649,900
Days until Sold
162 days













