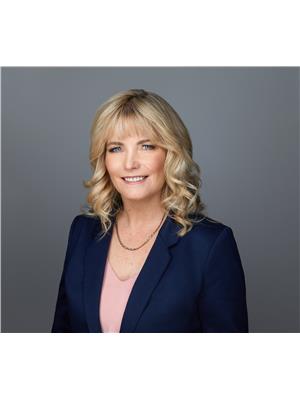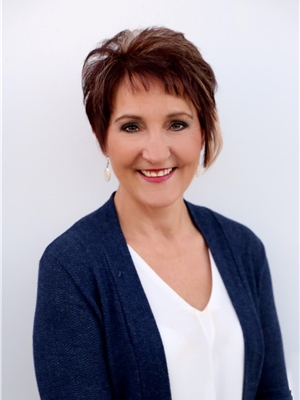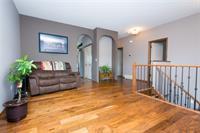4 13033 424 Township, Rural Ponoka County
- Bedrooms: 3
- Bathrooms: 4
- Living area: 3093.65 square feet
- Type: Residential
- Added: 16 hours ago
- Updated: 15 hours ago
- Last Checked: 7 hours ago
Experience the tranquility of living in nature in this custom-built home with over 4700sq’ of living space and a heated garage on 10.92 private acres. Located just off the pavement in the center of a quiet subdivision with Environmental Reserve & Building Restrictive Covenants to protect your investment and within a few minutes of all that Parkland Beach @ Gull Lake has to offer. There is plenty of room here to have animals or even build a shop; the options to make this gorgeous acreage your own are endless. The private yard welcomes you into your 3093sq’ Custom Built, 2-Storey Home with over 4700sq’ of total living space, a partial wrap around, composite deck and a heated 2 car garage that has an exterior RV plug in. This home was thoughtfully designed for acreage living with tile and oak hardwood flooring on the main level and a huge mudroom entry complete with a sink and dog wash station because what is acreage living without your 4-legged family? The open concept main floor allows you an exceptional view of the natural beauty of your surroundings and the wildlife that will occasionally pay a visit through the abundance of huge windows. The kitchen is a chef’s delight with its’ very own butler’s pantry, a plentiful number of cupboards, quartz countertops, a huge island and breakfast bar, all with a beautiful view of nature around you. The vaulted ceiling in the living room is home to a floor to ceiling wood fireplace with solid oak mantle and countertops. A semi-separate dining room area and large den/office that have their own wonderful views complete the main floor living. Upstairs you will find 2 bedrooms, a 4-pc bath, large laundry room and primary bedroom that will become your own private sanctuary. The spacious primary bedroom area has been ideally designed with large windows and a huge walk-through closet, a sitting area that could function as a newborn nursery and a 4pc ensuite with separate water closet and its’ own in-floor heating for your ad ded comfort. Everything in this home has been laid out for luxurious, comfortable family living and the basement already has a 4pc bath and is a blank canvas just waiting your own design. This exceptional acreage is within easy access of all the year-round activities at the lake, only minutes from the friendly town of Rimbey and with easy highway commute to many of the larger centers like Ponoka, Lacombe and Red Deer. You will not want to miss this opportunity to own your own piece of paradise! (id:1945)
powered by

Property DetailsKey information about 4 13033 424 Township
Interior FeaturesDiscover the interior design and amenities
Exterior & Lot FeaturesLearn about the exterior and lot specifics of 4 13033 424 Township
Location & CommunityUnderstand the neighborhood and community
Property Management & AssociationFind out management and association details
Utilities & SystemsReview utilities and system installations
Tax & Legal InformationGet tax and legal details applicable to 4 13033 424 Township
Additional FeaturesExplore extra features and benefits
Room Dimensions

This listing content provided by REALTOR.ca
has
been licensed by REALTOR®
members of The Canadian Real Estate Association
members of The Canadian Real Estate Association
Nearby Listings Stat
Active listings
1
Min Price
$1,175,000
Max Price
$1,175,000
Avg Price
$1,175,000
Days on Market
0 days
Sold listings
0
Min Sold Price
$0
Max Sold Price
$0
Avg Sold Price
$0
Days until Sold
days
Nearby Places
Additional Information about 4 13033 424 Township
















