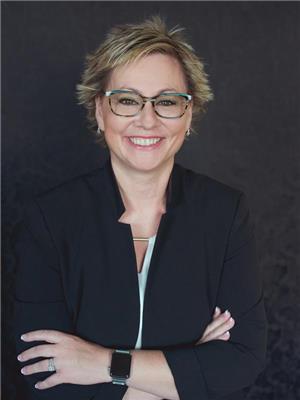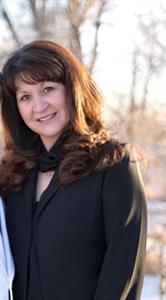111 Legacy Landing Se, Calgary
- Bedrooms: 4
- Bathrooms: 4
- Living area: 2364.96 square feet
- Type: Residential
- Added: 38 days ago
- Updated: 9 days ago
- Last Checked: 23 hours ago
3,200 SQFT OF DEVELOPED SPACE | WALKOUT BASEMENT | BACKING ONTO GREENPATH I STEPS TO UPCOMING K-9 SCHOOL Welcome to your home!! - a perfect blend of luxury, convenience, and a fantastic location. Main Floor:As you enter, you're greeted by a welcoming foyer with elegant ceramic tile flooring .The spacious living room under the COFFERED CEILING, with a cozy FIREPLACE is perfect for warming those quiet evenings or entertaining gatherings. The LUXURY VINYL PLANK flooring adds a touch of sophistication. Moving into the kitchen, you'll love the ample counter space of the OVERSIZED ISLAND, the sleek look of CABINETS TO THE CEILING, and the functionality of the gas cooktop, built-in microwave,oven, and a BUTLER'S KITCHEN with a SECOND SINK for extra prep space. The dining area, with its BUILT-IN CABINETS and OVERSIZED WINDOWS, offers a perfect spot to enjoy meals while overlooking the serene green path. Step outside onto the deck, where you can unwind with MOUNTAIN VIEWS and the tranquility of nature.Upper Floor:The EXPANSIVE Primary Bedroom invites you to relax in luxury, with a 5-piece ensuite featuring HEATED FLOORING, DOUBLE VANITY, a large SOAKER TUB, and a spacious walk-in closet. Imagine the comfort of two additional large bedrooms with enough space for KING-sized BEDS for your dear ones. The Bonus Room, with its COFFERED BEAMS and second FIREPLACE, is perfect for entertainment. The laundry room, well-equipped with CABINETS, and an additional FLEXI ROOM add convenience. A full 4-piece bathroom with DOUBLE VANITY completes this level.Walkout Basement:Expand your living space with a finished rec room, with WET BAR, perfect for movie nights or game days. An additional bedroom and a 4-piece bathroom provide additional living quarters.Other Upgrades:CUSTOM BLINDS, 9 FEET CEILINGS, 8 FEET DOORS, WIRING FOR HOT TUB, EXPOSED AGGREGATE PATIO, ACCENT WALLS, METAL SPINDLES ON STAIRCASE RAILING, CENTRAL VACUUM, AIR CONDITIONER, EPOXY FLOORING and INSULATION IN GARAG E.Beyond Your Doorstep:Just steps away from the famous Legacy Ponds, a 300-acre environmental reserve, a smaller shopping center featuring a gym and an upcoming K-9 school - this exceptional location places you at the heart of a thriving community. The expansive Township shopping center, just minutes away, offers additional shops, restaurants, and fitness centers to ensure all your daily needs are within reach.Don't miss this opportunity to own a piece of paradise! Contact us, or your realtor today to schedule a viewing and make this dream home yours! (id:1945)
powered by

Property Details
- Cooling: Central air conditioning, See Remarks
- Heating: Forced air, Natural gas, Other
- Stories: 2
- Year Built: 2020
- Structure Type: House
- Exterior Features: Concrete, Stucco
- Foundation Details: Poured Concrete
- Construction Materials: Poured concrete, Wood frame
Interior Features
- Basement: See Remarks
- Flooring: Ceramic Tile, Vinyl
- Appliances: Refrigerator, Range - Gas, Dishwasher, Dryer, Microwave, Oven - Built-In, Hood Fan, Window Coverings, Washer & Dryer, Water Heater - Gas
- Living Area: 2364.96
- Bedrooms Total: 4
- Fireplaces Total: 2
- Bathrooms Partial: 1
- Above Grade Finished Area: 2364.96
- Above Grade Finished Area Units: square feet
Exterior & Lot Features
- Lot Features: Wet bar, Closet Organizers, No Smoking Home, Parking
- Lot Size Units: square feet
- Parking Total: 4
- Parking Features: Attached Garage, Garage, Garage
- Lot Size Dimensions: 4219.00
Location & Community
- Common Interest: Freehold
- Street Dir Suffix: Southeast
- Subdivision Name: Legacy
Tax & Legal Information
- Tax Lot: 92
- Tax Year: 2024
- Tax Block: 8
- Parcel Number: 0036699460
- Tax Annual Amount: 5584
- Zoning Description: R-1s
Room Dimensions
This listing content provided by REALTOR.ca has
been licensed by REALTOR®
members of The Canadian Real Estate Association
members of The Canadian Real Estate Association


















