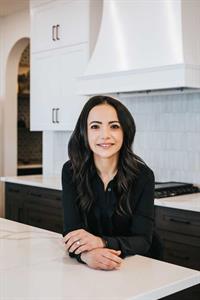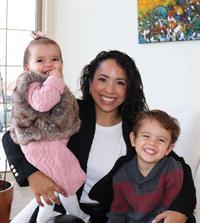55 Everbrook Link Sw, Calgary
- Bedrooms: 4
- Bathrooms: 4
- Living area: 1915.07 square feet
- Type: Residential
- Added: 19 days ago
- Updated: 13 days ago
- Last Checked: 1 days ago
Jewel of a Deal!!! ** Squeaky clean home ** Original Owners ** Quick Possession ** Convenient Location - Steps away from the walking paths, ponds, Ice rink, Tim Horton's, pathways, schools, shopping, Costco, Fish Creek, movie, LRT / transit and the new exit to Stoney Trail. A wonderful URBAN STYLE HOME with many upgraded features & meticulously crafted - Truly a custom Jayman BUILT dream home - The Kennedy Model. Close to 2900 SF of luxury living space offering 3+1 bedrooms, 3.5 baths, fully developed & an upper bonus room... Check out the floor plan! This OPEN design features hardwood floors throughout the main floor living areas - smart CHEF's kitchen all overlooking the breakfast nook area and great room. Upgraded Fit & Finish features include a corner gas fireplace, light & plumbing fixtures, baseboard, doors and casings... and so much more! The kitchen is masterfully designed for efficiency and entertaining (stained maple shaker style doors & trims), with lots of countertop space, upgraded stainless steel appliances, a pantry, a tiled backsplash, recessed lighting, dramatic central island with a flush eating bar for three & under mount stainless steel sink, and task lighting above. Upstairs includes an oversized primary bedroom with a full spa-like ensuite (Big soaker tub & separate shower), an oversized walk-in closet. 2 more generous-sized spare bedrooms, and a front bonus room. The basement is fully finished with a supersized 22' x 15' great room, bedroom, storage, and full bath. Other impressive features include an oversized, fully insulated double attached garage, a big west-facing back yard with mature landscaping, a firepit, a 12' x 12' wood patio with a gazebo, a fully fenced, sunny private backyard setting, rich front curb appeal with stucco detail, stonework and covered front entry with a sitting verandah. Call your friendly REALTOR(R) to book a viewing! (id:1945)
powered by

Property Details
- Cooling: None
- Heating: Forced air, Natural gas, Central heating
- Stories: 2
- Year Built: 2007
- Structure Type: House
- Exterior Features: Stone, Stucco
- Foundation Details: Poured Concrete
- Construction Materials: Wood frame
Interior Features
- Basement: Finished, Full
- Flooring: Hardwood, Carpeted, Ceramic Tile
- Appliances: Refrigerator, Dishwasher, Stove, Microwave, Window Coverings, Garage door opener, Washer & Dryer
- Living Area: 1915.07
- Bedrooms Total: 4
- Fireplaces Total: 1
- Bathrooms Partial: 1
- Above Grade Finished Area: 1915.07
- Above Grade Finished Area Units: square feet
Exterior & Lot Features
- Lot Features: Treed, PVC window, Closet Organizers, Parking
- Lot Size Units: square meters
- Parking Total: 4
- Parking Features: Attached Garage, Concrete
- Lot Size Dimensions: 388.00
Location & Community
- Common Interest: Freehold
- Street Dir Suffix: Southwest
- Subdivision Name: Evergreen
Tax & Legal Information
- Tax Lot: 38
- Tax Year: 2024
- Tax Block: 30
- Parcel Number: 0032367203
- Tax Annual Amount: 3907
- Zoning Description: R-1N
Room Dimensions
This listing content provided by REALTOR.ca has
been licensed by REALTOR®
members of The Canadian Real Estate Association
members of The Canadian Real Estate Association

















