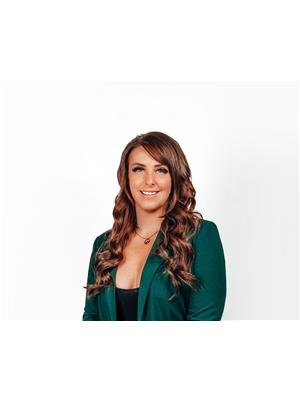84 1804 70 St Sw, Edmonton
- Bedrooms: 3
- Bathrooms: 3
- Living area: 115 square meters
- Type: Townhouse
- Added: 11 days ago
- Updated: 7 days ago
- Last Checked: 6 hours ago
Discover the perfect blend of style & function in this South Edmonton home. Outfitted with the latest updates, including a BRAND NEW microwave hood fan, newer dishwasher, the kitchen is ready for your culinary adventures. CENTRAL AIR CONDITIONING keeps things comfortable in the summer,& the addition of a WATER SOFTENER ensures premium water quality, not to mention your WATER FILTRATION SYSTEM at your kitchen. Secured & LATEST TECHNOLOGY-SUITED CO & smoke alarm, door opener & thermostat; freshly painted & professionally-cleaned, all you need to do is move in. The moment you step inside, youll appreciate the EXCEPTIONAL condition that only a nurtured home can offer. This ORIGINAL-OWNER home offers you more than just a space to liveit invites you to be part of the lively Lake Summerside! With access to a PRIVATE BEACH CLUB, boating,kayaking, tennis courts,skating & more, your new home is as much about lifestyle as it is about comfort. Ready to experience awesome family living? This home is waiting for you! (id:1945)
powered by

Property Details
- Cooling: Central air conditioning
- Heating: Forced air
- Stories: 2
- Year Built: 2011
- Structure Type: Row / Townhouse
Interior Features
- Basement: Partially finished, See Remarks
- Appliances: Washer, Refrigerator, Water softener, Dishwasher, Stove, Dryer, Alarm System, Microwave Range Hood Combo, See remarks
- Living Area: 115
- Bedrooms Total: 3
- Bathrooms Partial: 1
Exterior & Lot Features
- Lot Features: Flat site
- Lot Size Units: square meters
- Parking Features: Attached Garage
- Lot Size Dimensions: 187.95
Location & Community
- Common Interest: Condo/Strata
- Community Features: Lake Privileges
Property Management & Association
- Association Fee: 275.68
- Association Fee Includes: Exterior Maintenance, Property Management, Insurance, Other, See Remarks
Tax & Legal Information
- Parcel Number: 10227785
Room Dimensions

This listing content provided by REALTOR.ca has
been licensed by REALTOR®
members of The Canadian Real Estate Association
members of The Canadian Real Estate Association













