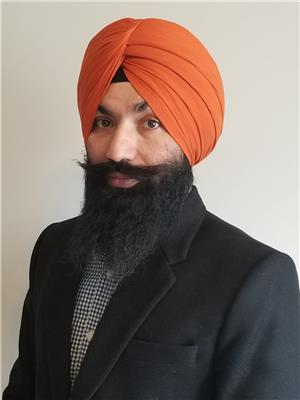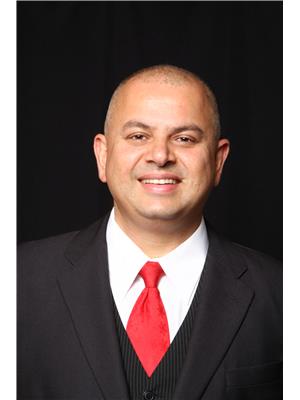105 Bulyea Rd Nw, Edmonton
- Bedrooms: 2
- Bathrooms: 3
- Living area: 115.98 square meters
- Type: Townhouse
- Added: 53 days ago
- Updated: 15 days ago
- Last Checked: 11 hours ago
Fantastic opportunity to live in a family oriented semi gated complex in Bulyea Heights/Ogilvie Ridge, surrounded by walking trails, greenspace & in catchment for top ranking George H Luck K - 6 school. This 2 bedrooms, 2 & 1/2 Bathrooms townhouse has hardwood & tile floors on the main level, a spacious dining & living room with cozy gas fireplace. Single attached garage with additional parking driveway parking pad for 2nd vehicle & private fenced in yard with deck. 2 expansive primary bedrooms on the upper floor with their own private ensuties & walk in closets for ultimate comfort & privacy. Unspoiled basement with space to add in addition bedroom & living space. Property is on a bus route, surrounded by single family homes. Walking distance to all amenities in Riverbend Square, Market at Magrath, & Terwillegar Rec Centre. Quick access to Anthony Henday & Whitemud roads. Fantastic home to live in or invest in your future for revenue property. Rare gem in highlysought after neighborhood! (id:1945)
powered by

Show
More Details and Features
Property DetailsKey information about 105 Bulyea Rd Nw
- Heating: Forced air
- Stories: 2
- Year Built: 1994
- Structure Type: Row / Townhouse
Interior FeaturesDiscover the interior design and amenities
- Basement: Unfinished, Full
- Appliances: Washer, Refrigerator, Dishwasher, Stove, Dryer, Hood Fan, Garage door opener, Garage door opener remote(s)
- Living Area: 115.98
- Bedrooms Total: 2
- Fireplaces Total: 1
- Bathrooms Partial: 1
- Fireplace Features: Gas, Unknown
Exterior & Lot FeaturesLearn about the exterior and lot specifics of 105 Bulyea Rd Nw
- Lot Features: Flat site, No Animal Home, No Smoking Home, Level
- Parking Total: 2
- Parking Features: Attached Garage
Location & CommunityUnderstand the neighborhood and community
- Common Interest: Condo/Strata
- Community Features: Public Swimming Pool
Property Management & AssociationFind out management and association details
- Association Fee: 451.54
- Association Fee Includes: Exterior Maintenance, Landscaping, Property Management, Insurance, Other, See Remarks
Tax & Legal InformationGet tax and legal details applicable to 105 Bulyea Rd Nw
- Parcel Number: ZZ999999999
Room Dimensions

This listing content provided by REALTOR.ca
has
been licensed by REALTOR®
members of The Canadian Real Estate Association
members of The Canadian Real Estate Association
Nearby Listings Stat
Active listings
31
Min Price
$279,900
Max Price
$1,150,000
Avg Price
$608,882
Days on Market
46 days
Sold listings
30
Min Sold Price
$299,000
Max Sold Price
$1,899,900
Avg Sold Price
$585,496
Days until Sold
30 days
Additional Information about 105 Bulyea Rd Nw
































































