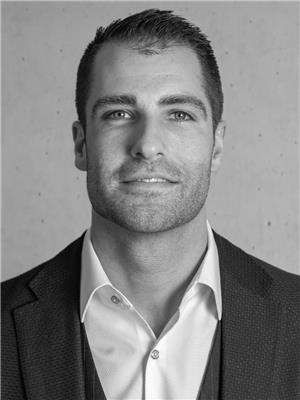62 3075 Trelle Cr Nw, Edmonton
- Bedrooms: 2
- Bathrooms: 3
- Living area: 114.81 square meters
- Type: Townhouse
- Added: 60 days ago
- Updated: 11 days ago
- Last Checked: 17 hours ago
Looking for a great value townhome in the heart of Terwillegar with a double attached garage fronting onto GREEN-SPACE? Welcome to this beautiful 1235sqft 2 bedroom (double primary suites) home that features ensuites off both bedrooms! Walk in through the front doors and immediately you are welcomed by the natural light that floods in from front to back. The open concept living room as plenty of space to entertain family and friends. Make your way to the kitchen and you will find plenty of cabinet space and brand new countertops perfect to prepare those meals for company. Just off the back, you'll find a nice little balcony next to the pantry. Upstairs boasts two primary suites, one with a 4 piece ensuite and the other with a 3pc ensuite. The basement has plenty of storage space and access to your double attached garage. Enjoy privacy in your front yard looking out to the green-space. Quick access to the Henday, shopping, coffee, and everything you need in a great community!! (id:1945)
powered by

Property Details
- Heating: Forced air
- Stories: 2
- Year Built: 2005
- Structure Type: Row / Townhouse
Interior Features
- Basement: Unfinished, Full
- Appliances: Washer, Refrigerator, Dishwasher, Stove, Dryer, Microwave Range Hood Combo
- Living Area: 114.81
- Bedrooms Total: 2
- Bathrooms Partial: 1
Exterior & Lot Features
- Lot Size Units: square meters
- Parking Total: 2
- Parking Features: Attached Garage
- Lot Size Dimensions: 198.78
Location & Community
- Common Interest: Condo/Strata
Property Management & Association
- Association Fee: 330
- Association Fee Includes: Exterior Maintenance, Property Management, Insurance, Other, See Remarks
Tax & Legal Information
- Parcel Number: 10064963
Room Dimensions

This listing content provided by REALTOR.ca has
been licensed by REALTOR®
members of The Canadian Real Estate Association
members of The Canadian Real Estate Association















