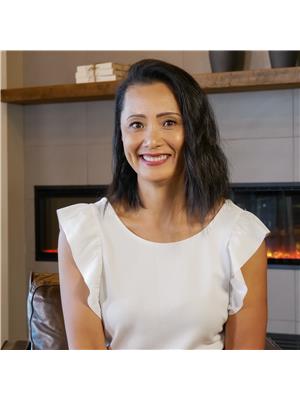251 Northfield Drive East Unit 420, Waterloo
- Bedrooms: 3
- Bathrooms: 2
- Living area: 842 square feet
- Type: Apartment
- Added: 71 days ago
- Updated: 24 days ago
- Last Checked: 6 hours ago
Welcome to Blackstone, where luxury and convenience unite in North Waterloo. This stylish TWO bedroom + DEN condo is upgraded beyond the builder finishes, featuring carpet-free living with luxury vinyl plank flooring, soaring 9 ft ceilings and a thoughtfully designed layout. Enjoy the convenience of owned underground parking and relax on your private balcony. The open-concept kitchen showcases quartz countertops, upgraded appliances, and a spacious 6-foot island with a built-in microwave and drawers. The primary bedroom offers a large walk-in closet and a private ensuite with an upgraded vanity, a glass-enclosed shower and in-suite laundry. The second bedroom, located near the 4-piece main bathroom, is generously sized and tucked away for privacy. The building offers an array of upscale amenities, including keyless entry, a co-working space, a fully equipped gym, a sophisticated lounge/party room, dog washing station, bike storage, a rooftop deck with a BBQ area, an outdoor patio with a fire pit, and a hot tub. Ideally situated near shopping, restaurants, trails, and public transit, this condo offers the perfect blend of convenience and lifestyle, ready for you to move in and enjoy. (id:1945)
powered by

Property DetailsKey information about 251 Northfield Drive East Unit 420
- Cooling: Central air conditioning
- Heating: Forced air, Natural gas
- Stories: 1
- Year Built: 2020
- Structure Type: Apartment
- Exterior Features: Wood, Brick, Stone, Vinyl siding
- Construction Materials: Wood frame
Interior FeaturesDiscover the interior design and amenities
- Basement: None
- Appliances: Washer, Refrigerator, Water softener, Dishwasher, Stove, Dryer, Hood Fan, Garage door opener, Microwave Built-in
- Living Area: 842
- Bedrooms Total: 3
- Above Grade Finished Area: 842
- Above Grade Finished Area Units: square feet
- Above Grade Finished Area Source: Builder
Exterior & Lot FeaturesLearn about the exterior and lot specifics of 251 Northfield Drive East Unit 420
- Lot Features: Balcony
- Water Source: Municipal water
- Parking Total: 1
- Parking Features: Underground, Visitor Parking
- Building Features: Exercise Centre, Party Room
Location & CommunityUnderstand the neighborhood and community
- Directions: Northfield Drive East cross Bridge Street W
- Common Interest: Condo/Strata
- Subdivision Name: 118 - Colonial Acres/East Bridge
- Community Features: School Bus, Community Centre
Property Management & AssociationFind out management and association details
- Association Fee: 627
- Association Fee Includes: Landscaping, Property Management, Heat, Insurance
Utilities & SystemsReview utilities and system installations
- Sewer: Municipal sewage system
Tax & Legal InformationGet tax and legal details applicable to 251 Northfield Drive East Unit 420
- Tax Annual Amount: 3613.91
- Zoning Description: RMU-20
Room Dimensions

This listing content provided by REALTOR.ca
has
been licensed by REALTOR®
members of The Canadian Real Estate Association
members of The Canadian Real Estate Association
Nearby Listings Stat
Active listings
21
Min Price
$499,900
Max Price
$889,900
Avg Price
$641,619
Days on Market
42 days
Sold listings
12
Min Sold Price
$475,000
Max Sold Price
$759,900
Avg Sold Price
$632,950
Days until Sold
30 days



























































