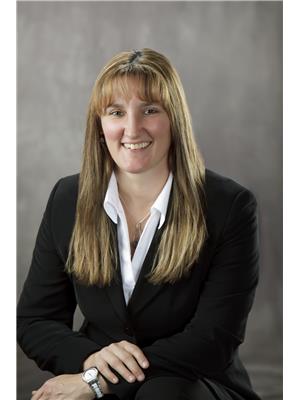2526 Silver King Road, Nelson
- Bedrooms: 3
- Bathrooms: 3
- Living area: 2665 square feet
- Type: Residential
- Added: 37 days ago
- Updated: 13 days ago
- Last Checked: 12 hours ago
Just steps beyond the City of Nelson boundary, built in 2020, this 3 bedroom, 3 bathroom family home rests on a spacious 1.159 acre lot, tiered with beautiful rock retaining walls. The lot has good privacy and features a fire pit and nice lawn and garden areas. This bright home offers an open and vaulted living space with cozy fireplace, engineered hardwood flooring, a beautiful kitchen with stainless steel appliances, Caesarstone quartz countertops and full pantry with work station, and easy access to a large partially covered patio area complete with gas fire pit. There is a large primary bedroom with spacious ensuite bath with glass enclosed shower and closet area. The full daylight lower level has a large living area with plenty of room for games. There is plenty of parking and storage. There is gardeners shed and two single, detached garages. The daylight basement, with level access, could be easily converted to a secondary or in law suite. With the low maintenance Hardie siding, efficient windows and efficient heating and cooling systems, along with BC New Home Warranty coverage still in effect, this home is ready to enjoy for many years to come. (id:1945)
powered by

Property Details
- Roof: Asphalt shingle, Unknown
- Cooling: Central air conditioning
- Heating: Forced air, Natural gas
- Year Built: 2020
- Structure Type: House
- Exterior Features: Composite Siding
- Foundation Details: Concrete
- Architectural Style: Other
- Construction Materials: Wood frame
Interior Features
- Basement: Finished, Full, Separate entrance
- Flooring: Engineered hardwood, Ceramic Tile, Vinyl
- Living Area: 2665
- Bedrooms Total: 3
Exterior & Lot Features
- Lot Features: Central location, Park setting, Private setting, Other, Private Yard
- Water Source: Creek/Stream
- Lot Size Units: square feet
- Parking Total: 10
- Lot Size Dimensions: 50529
Location & Community
- Common Interest: Freehold
- Community Features: Quiet Area
Utilities & Systems
- Sewer: Septic tank
Tax & Legal Information
- Parcel Number: 030-521-939
Room Dimensions
This listing content provided by REALTOR.ca has
been licensed by REALTOR®
members of The Canadian Real Estate Association
members of The Canadian Real Estate Association


















