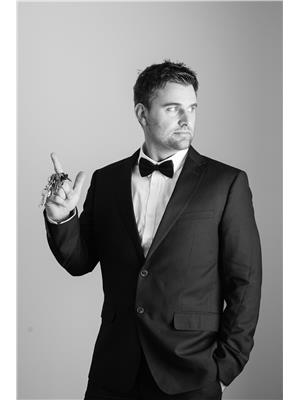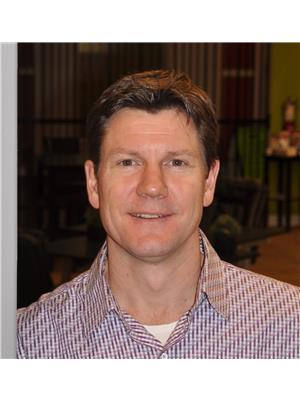1556 Nasookin Road, Nelson
- Bedrooms: 3
- Bathrooms: 2
- Living area: 1717 square feet
- Type: Residential
- Added: 35 days ago
- Updated: 18 days ago
- Last Checked: 2 hours ago
Welcome to 1556 Nasookin Road, a stylish Mid-Century Modern residence offering breathtaking 160-degree lake and mountain views. Located in an upscale, well-established North Shore neighbourhood, just 3 miles from Nelson, this thoughtfully updated split level, 3-bedroom, 2-bathroom home features expansive open-concept living areas with bamboo floors up and hardwood floors down. The home is complemented by modern amenities including new HVAC mini splits, two gas fireplaces, and recent upgrades to the windows, exterior doors and roof. The home includes a full in-law suite with its own laundry, kitchenette and storage areas, which also can be left open to the upstairs to make a 3-bedroom family home with downstairs family room.The bright walkout basment has separate access, while also presenting breathtaking lake and mountain views. Watch the eagles and ospreys soaring over the lake! The property boasts a spacious double car carport, a large attached workshop, a separate studio, and a large deck area with hot tub looking out to the stunning views. The property offers irrigated raised garden beds, fruit trees, and covered RV/boat parking with power and water hookups. A separately titled 0.22-acre parcel below the home provides extra space for future possibilities. This property seamlessly blends contemporary living with serene natural beauty, making it a truly unique find. A beautifully maintained home in one of the most desirable locations in Nelson. Bonus boat slip on a shared dock and access to a community sandy beach. (id:1945)
powered by

Property Details
- Roof: Unknown, Unknown
- Cooling: Heat Pump
- Heating: Heat Pump, Electric baseboard units, Electric, Natural gas
- Year Built: 1965
- Structure Type: House
- Exterior Features: Wood, Stucco
- Foundation Details: Concrete
- Construction Materials: Wood frame
Interior Features
- Basement: Finished, Full, Unknown
- Flooring: Hardwood, Slate, Bamboo
- Appliances: Washer, Refrigerator, Hot Tub, Dishwasher, Stove, Dryer
- Living Area: 1717
- Bedrooms Total: 3
Exterior & Lot Features
- View: City view, Lake view, Mountain view
- Lot Features: Visual exposure
- Water Source: Community Water User's Utility
- Lot Size Units: square feet
- Parking Total: 6
- Lot Size Dimensions: 9583
Location & Community
- Common Interest: Freehold
- Community Features: Family Oriented
Utilities & Systems
- Sewer: Septic tank
Tax & Legal Information
- Zoning: Residential
- Parcel Number: 014-335-662
Room Dimensions
This listing content provided by REALTOR.ca has
been licensed by REALTOR®
members of The Canadian Real Estate Association
members of The Canadian Real Estate Association
















