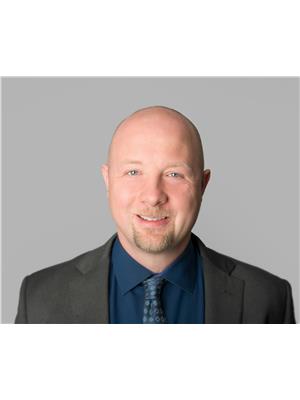5406 Mcluhan End En Nw, Edmonton
- Bedrooms: 4
- Bathrooms: 3
- Living area: 266.33 square meters
- Type: Residential
- Added: 1 day ago
- Updated: 1 days ago
- Last Checked: 8 hours ago
Quiet cul de sac living awaits you in the prestigious neighborhood of MacTaggart. This one of a kind 5 level split has it all. Walking up, you pass the tastefully landscaped yard as you set foot on the slate floor of the large entrance. From here you will be impressed by the sprawling unique open concept main floor with the chefs kitchen, featuring granite counters, Wolf Stove, under cabinet lighting and more central to the dining, living room and breakfast nook. Down a level you reach a perfect bright office or bedroom you choose. Up a level the bonus room great for family movie nights. Time to retire for the night? Head up the stairs where your kids will love their jack & jill bathroom, while you enjoy the primary retreat with spa like ensuite. The unfinished basement, with bathroom rough in, is ready for your vision. With TV's, prewired speakers, underground sprinklers, AC, and oversized heated triple garage with water & drain, close to ravine, schools, shopping and more, it's time to move right in!! (id:1945)
powered by

Property Details
- Cooling: Central air conditioning
- Heating: Forced air
- Year Built: 2009
- Structure Type: House
Interior Features
- Basement: Unfinished, Partial
- Appliances: Washer, Refrigerator, Water softener, Central Vacuum, Gas stove(s), Dishwasher, Dryer, Microwave, Garburator, Hood Fan, Window Coverings, Garage door opener, Garage door opener remote(s)
- Living Area: 266.33
- Bedrooms Total: 4
- Fireplaces Total: 1
- Bathrooms Partial: 1
- Fireplace Features: Gas, Unknown
Exterior & Lot Features
- Lot Features: Cul-de-sac, No Smoking Home
- Lot Size Units: square meters
- Parking Total: 6
- Parking Features: Attached Garage, Oversize, Heated Garage
- Building Features: Vinyl Windows
- Lot Size Dimensions: 539.3
Location & Community
- Common Interest: Freehold
- Community Features: Public Swimming Pool
Tax & Legal Information
- Parcel Number: 10086841
Additional Features
- Security Features: Smoke Detectors
Room Dimensions
This listing content provided by REALTOR.ca has
been licensed by REALTOR®
members of The Canadian Real Estate Association
members of The Canadian Real Estate Association















