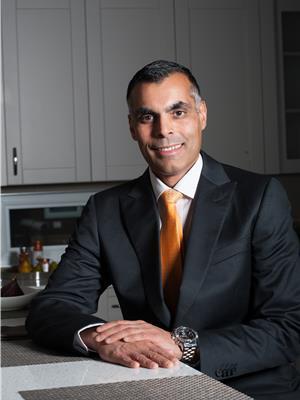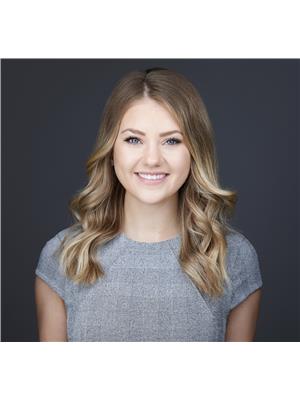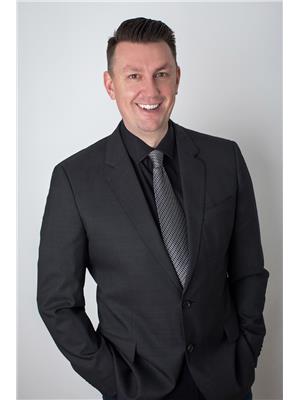10824 83 Av Nw, Edmonton
- Bedrooms: 4
- Bathrooms: 3
- Living area: 170.23 square meters
- Type: Residential
- Added: 151 days ago
- Updated: 4 days ago
- Last Checked: 10 hours ago
Nestled in Garneau, this beautiful nice house is meticulously maintained, its three stories boast a spacious living area, dining space with a gas fireplace, and a chef's kitchen. The main floor also features a three-piece bathroom and mudroom. Upstairs, find three bedrooms, including a master with a private deck, and a spa-like bathroom. The Third Floor of this beautiful home is wide open space with a large south facing window providing amazing natural light. Use this room as an office or bonus room! The basement hosts a one-bedroom suite with separate entrance. Completing this gem is a detached two-car garage. Close to the University of Alberta, Whyte Avenue, and Downtown, it epitomizes elegance and convenience. (id:1945)
powered by

Property Details
- Cooling: Window air conditioner
- Heating: Forced air
- Stories: 3
- Year Built: 1917
- Structure Type: House
Interior Features
- Basement: Finished, Full
- Appliances: Washer, Refrigerator, Gas stove(s), Dishwasher, Dryer, Hood Fan, See remarks, Window Coverings, Garage door opener
- Living Area: 170.23
- Bedrooms Total: 4
- Fireplaces Total: 1
- Fireplace Features: Gas, Woodstove
Exterior & Lot Features
- Lot Features: See remarks, Flat site, Lane, No Animal Home, No Smoking Home
- Lot Size Units: square meters
- Parking Features: Detached Garage
- Building Features: Ceiling - 9ft
- Lot Size Dimensions: 406.02
Location & Community
- Common Interest: Freehold
- Community Features: Public Swimming Pool
Tax & Legal Information
- Parcel Number: 7225923
Room Dimensions
This listing content provided by REALTOR.ca has
been licensed by REALTOR®
members of The Canadian Real Estate Association
members of The Canadian Real Estate Association

















