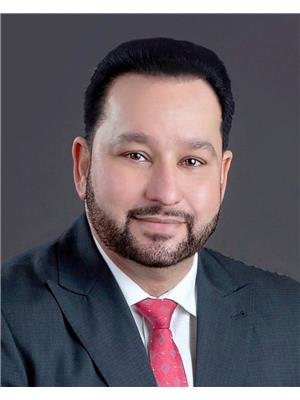9646 73 Av Nw, Edmonton
- Bedrooms: 5
- Bathrooms: 4
- Living area: 175.07 square meters
- Type: Residential
- Added: 48 days ago
- Updated: 8 days ago
- Last Checked: 3 minutes ago
Newly renovated 3 bedroom 2 storey with second kitchen in basement. Bright and open. New paint. High ceiling in foyer. Hardwood floor on main and stairways. Living room with electric fireplace. Open kitchen with new light fixtures, white cabinets, granite countertop , central island, walk in pantry and ceramic tiled floor. Dining area with patio door to sunroom. Upstairs featuring 3 bedrooms and 4 pcs bath. Primary bedroom with 5 pcs ensuite including jacuzzi and double sink. Basement has side door entry , 9 'H ceiling and fully finished with kitchen, 2 bedrooms, 4pcs bath and laundry room. Low maintenance backyard with large new deck New garage shingles. Some new metal siding, Hi efficiency furnace, newer hot water tank, 2 sets of washer & dryer , wall mounted air conditioning and concrete sidewalk. Great location in popular Richie neighborhood with close proximity to schools, bus, shops, ravine and easy access to U of A, Whyte Ave and downtown core. (id:1945)
powered by

Property Details
- Heating: Forced air
- Stories: 2
- Year Built: 2006
- Structure Type: House
Interior Features
- Basement: Finished, Full
- Appliances: Refrigerator, Dishwasher, Stove, Dryer, Hood Fan, Window Coverings, Two Washers, Garage door opener, Garage door opener remote(s)
- Living Area: 175.07
- Bedrooms Total: 5
- Fireplaces Total: 1
- Bathrooms Partial: 1
- Fireplace Features: Electric, Unknown
Exterior & Lot Features
- Lot Features: Park/reserve, Lane
- Parking Total: 3
- Parking Features: Detached Garage
- Building Features: Ceiling - 9ft
Location & Community
- Common Interest: Freehold
Tax & Legal Information
- Parcel Number: ZZ999999999
Room Dimensions
This listing content provided by REALTOR.ca has
been licensed by REALTOR®
members of The Canadian Real Estate Association
members of The Canadian Real Estate Association

















