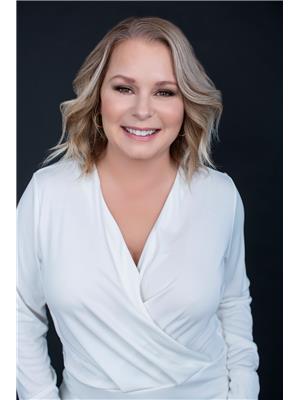581 Brookside Drive, Fredericton
- Bedrooms: 3
- Bathrooms: 2
- Living area: 1150 square feet
- Type: Residential
- Added: 65 days ago
- Updated: 3 days ago
- Last Checked: 4 hours ago
This property is a must see that truly showcases pride of ownership. The home is fully finished on both levels bringing you nearly 2300ft2 of living space on a massive oversized city lot that backs onto Heron Springs stream; providing the tranquility of nature in the city. Also included in this property is a 24x30 garage complete with propane and electric heat as well as a 2nd outbuilding wired with electricity, perfect for storing extra toys! Enjoy your morning coffee and peaceful evenings from the 2 level back deck. The property is centrally located with the 11th hole of West Hills Golf course across the road and is on a bus route and within walking distance to local restaurants, pharmacies, grocery stores and medical clinics. The exterior beauty of this location continues to the inside where on the main level you will find a large kitchen, bedroom and bathroom that connects to a bright living room and dining room with hardwood floors, large windows and a cathedral ceiling finished in natural cedar. The basement, which could easily be converted to a rental unit, is fully finished with 2 large bedrooms, a full bathroom with laundry, a flex space and rec room. This property really needs to be viewed to be fully appreciated, book an appointment today for a viewing! (id:1945)
powered by

Property DetailsKey information about 581 Brookside Drive
Interior FeaturesDiscover the interior design and amenities
Exterior & Lot FeaturesLearn about the exterior and lot specifics of 581 Brookside Drive
Location & CommunityUnderstand the neighborhood and community
Utilities & SystemsReview utilities and system installations
Tax & Legal InformationGet tax and legal details applicable to 581 Brookside Drive
Room Dimensions

This listing content provided by REALTOR.ca
has
been licensed by REALTOR®
members of The Canadian Real Estate Association
members of The Canadian Real Estate Association
Nearby Listings Stat
Active listings
15
Min Price
$239,900
Max Price
$569,900
Avg Price
$455,946
Days on Market
72 days
Sold listings
5
Min Sold Price
$249,850
Max Sold Price
$529,900
Avg Sold Price
$367,890
Days until Sold
28 days
Nearby Places
Additional Information about 581 Brookside Drive












