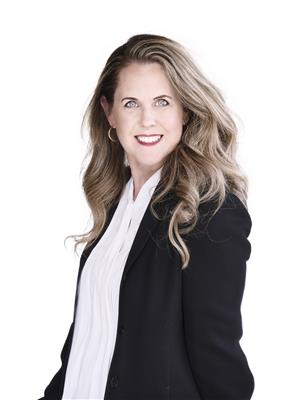4400 Mclean Creek Road Unit 301, Okanagan Falls
- Bedrooms: 3
- Bathrooms: 3
- Living area: 2826 square feet
- Type: Residential
- Added: 61 days ago
- Updated: 4 days ago
- Last Checked: 17 hours ago
Beautifully Built, over 2800. sq ft 3 Bedroom and 3 Bathroom quality home, in the desirable community of Big Horn Estates, at the south end of Skaha Lake. This attractive and social open concept home features a kitchen with solid surface countertops, rich cabinets and a kitchen pantry. The bedrooms are all spacious and the master bedroom is complete with a walk in closet and en suite. Engineered hardwood flooring, central vacuum plus large double garage with plenty of storage. Covered deck with stunning mountain views out front, a stone patio in the backyard plus underground irrigation. This is a great area for walking, hiking and biking, with trails close by. All measurements are approximate. (id:1945)
powered by

Show
More Details and Features
Property DetailsKey information about 4400 Mclean Creek Road Unit 301
- Roof: Asphalt shingle, Unknown
- Cooling: Central air conditioning
- Heating: Forced air, See remarks
- Stories: 2
- Year Built: 2017
- Structure Type: House
- Exterior Features: Composite Siding
Interior FeaturesDiscover the interior design and amenities
- Basement: Full
- Appliances: Washer, Refrigerator, Dishwasher, Range, Dryer
- Living Area: 2826
- Bedrooms Total: 3
Exterior & Lot FeaturesLearn about the exterior and lot specifics of 4400 Mclean Creek Road Unit 301
- View: Mountain view, View (panoramic)
- Water Source: Irrigation District
- Lot Size Units: acres
- Parking Total: 2
- Parking Features: Attached Garage, See Remarks
- Lot Size Dimensions: 0.14
Location & CommunityUnderstand the neighborhood and community
- Common Interest: Condo/Strata
- Community Features: Pets Allowed, Pets Allowed With Restrictions
Property Management & AssociationFind out management and association details
- Association Fee: 125
Utilities & SystemsReview utilities and system installations
- Sewer: Municipal sewage system
Tax & Legal InformationGet tax and legal details applicable to 4400 Mclean Creek Road Unit 301
- Zoning: Unknown
- Parcel Number: 027-156-087
- Tax Annual Amount: 3375
Room Dimensions

This listing content provided by REALTOR.ca
has
been licensed by REALTOR®
members of The Canadian Real Estate Association
members of The Canadian Real Estate Association
Nearby Listings Stat
Active listings
12
Min Price
$435,000
Max Price
$3,900,000
Avg Price
$1,073,833
Days on Market
88 days
Sold listings
4
Min Sold Price
$750,000
Max Sold Price
$1,399,900
Avg Sold Price
$961,975
Days until Sold
117 days
Additional Information about 4400 Mclean Creek Road Unit 301









































