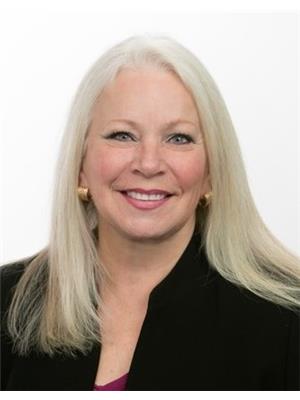155 Cedar Avenue, Kaleden
- Bedrooms: 3
- Bathrooms: 3
- Living area: 2558 square feet
- Type: Residential
- Added: 46 days ago
- Updated: 45 days ago
- Last Checked: 3 hours ago
Lakeview home uniquely located on a no-through road in the peaceful community of Kaleden, just minutes drive from Penticton. This well-maintained 3-bedroom home sits on a 0.43-acre lot, offering stunning views, privacy, and frontage onto a natural undeveloped area. Enjoy the benefits of the rancher with a walkout basement design featuring a spacious living room centered around a gas fireplace, with easy access to a large, covered deck designed to capture the views and extend outdoor living throughout the seasons. The primary bedroom includes a 2-piece ensuite. The bright, daylight basement offers 1 bedroom, a den, a large family room, and a second kitchen area, making it ideal for a potential suite or vacation rental (buyers to confirm with local authorities). For outdoor enthusiasts, the flat, usable yard includes a fenced garden. Recent upgrades include a new roof (2022), furnace and water tank replacements within the last five years. Click on the PLAY button above for a 3D interactive photo floor plan. (id:1945)
powered by

Show
More Details and Features
Property DetailsKey information about 155 Cedar Avenue
- Roof: Asphalt shingle, Unknown
- Cooling: Central air conditioning
- Heating: Forced air
- Stories: 1
- Year Built: 1976
- Structure Type: House
- Exterior Features: Brick, Stucco
- Architectural Style: Ranch
Interior FeaturesDiscover the interior design and amenities
- Basement: Full
- Flooring: Tile, Carpeted
- Appliances: Washer, Refrigerator, Range - Electric, Dishwasher, Dryer, Microwave
- Living Area: 2558
- Bedrooms Total: 3
- Fireplaces Total: 1
- Bathrooms Partial: 2
- Fireplace Features: Wood, Conventional
Exterior & Lot FeaturesLearn about the exterior and lot specifics of 155 Cedar Avenue
- View: Lake view, Mountain view, View (panoramic)
- Lot Features: Private setting, Balcony
- Water Source: Irrigation District
- Lot Size Units: acres
- Parking Features: Carport, RV, See Remarks
- Lot Size Dimensions: 0.43
Location & CommunityUnderstand the neighborhood and community
- Common Interest: Freehold
- Community Features: Rural Setting
Utilities & SystemsReview utilities and system installations
- Sewer: Septic tank
Tax & Legal InformationGet tax and legal details applicable to 155 Cedar Avenue
- Zoning: Unknown
- Parcel Number: 008-342-296
- Tax Annual Amount: 3232.31
Room Dimensions

This listing content provided by REALTOR.ca
has
been licensed by REALTOR®
members of The Canadian Real Estate Association
members of The Canadian Real Estate Association
Nearby Listings Stat
Active listings
6
Min Price
$839,000
Max Price
$1,199,900
Avg Price
$964,633
Days on Market
116 days
Sold listings
2
Min Sold Price
$869,900
Max Sold Price
$925,000
Avg Sold Price
$897,450
Days until Sold
124 days
Additional Information about 155 Cedar Avenue



































