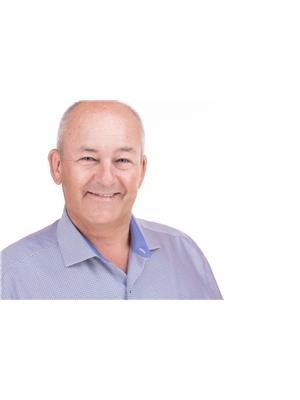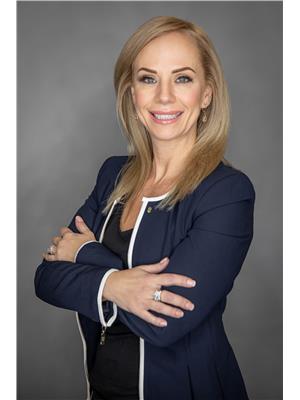44 Sylvan Drive, Sylvan Lake
- Bedrooms: 5
- Bathrooms: 2
- Living area: 1099 square feet
- Type: Residential
- Added: 16 days ago
- Updated: 12 days ago
- Last Checked: 23 hours ago
Welcome to this spacious 5-bedroom home, a true handyman's special waiting for your personal touch. Situated on a generous lot with a 23'x23' detached garage, this property offers endless potential. The main floor features a 4-piece bathroom, and the primary bedroom includes a convenient 2-piece ensuite. In the basement, you'll find an additional bathroom, which is currently unfinished but comes with many of the necessary components ready for installation.The main living area is centered around a cozy wood-burning fireplace, perfect for relaxing evenings. Downstairs, the large recreation or flex space provides room for entertainment or hobbies, along with two additional bedrooms, offering ample space for family or guests.Step outside to enjoy the expansive backyard, which backs onto a serene green space with a park, providing both privacy and an ideal setting for outdoor activities. With a little TLC, this home has the potential to become the perfect family retreat. (id:1945)
powered by

Property Details
- Cooling: None
- Heating: Forced air
- Year Built: 1976
- Structure Type: House
- Foundation Details: Poured Concrete
- Architectural Style: Bi-level
- Construction Materials: Wood frame
Interior Features
- Basement: Partially finished, Full
- Flooring: Laminate, Carpeted, Linoleum
- Appliances: Refrigerator, Dishwasher, Stove, Microwave Range Hood Combo
- Living Area: 1099
- Bedrooms Total: 5
- Fireplaces Total: 1
- Bathrooms Partial: 1
- Above Grade Finished Area: 1099
- Above Grade Finished Area Units: square feet
Exterior & Lot Features
- Lot Features: Wood windows
- Lot Size Units: square meters
- Parking Total: 4
- Parking Features: Detached Garage
- Lot Size Dimensions: 808.00
Location & Community
- Common Interest: Freehold
- Subdivision Name: Lakeview Heights
Tax & Legal Information
- Tax Lot: 47
- Tax Year: 2024
- Tax Block: 3
- Parcel Number: 0014820120
- Tax Annual Amount: 2945
- Zoning Description: R1
Room Dimensions
This listing content provided by REALTOR.ca has
been licensed by REALTOR®
members of The Canadian Real Estate Association
members of The Canadian Real Estate Association

















