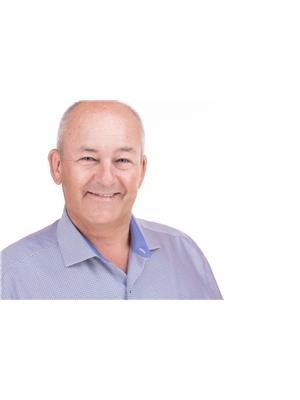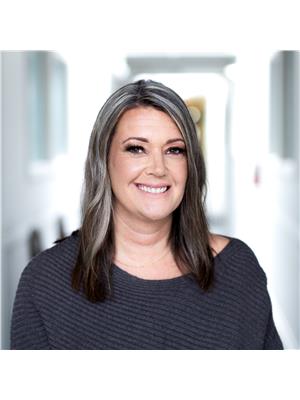6 Halsall Street, Sylvan Lake
- Bedrooms: 5
- Bathrooms: 2
- Living area: 1141 square feet
- Type: Residential
- Added: 31 days ago
- Updated: 16 days ago
- Last Checked: 15 hours ago
Welcome to this charming 5 bedroom Bi-Level home with separate walk-up basement entry. House has been recently renovated with new laminate flooring, carpet, fresh paint, and much more. This home offers an open concept floor plan with vaulted ceilings. Good sized kitchen with island, pantry, ample counter and cupboard space. Large dining and living rooms. Good sized primary bedroom (with cheater door to bathroom) and walk in closet accompanies 2 additional bedrooms and a 4 pc bath to complete the main floor. The has a massive family room, 2 bedrooms, 3 pc bath, tons of storage. Don't miss this opportunity, it may not last long. (id:1945)
powered by

Property Details
- Cooling: None
- Heating: Forced air
- Year Built: 1997
- Structure Type: House
- Exterior Features: Aluminum siding, Vinyl siding
- Foundation Details: Poured Concrete
- Architectural Style: Bi-level
- Construction Materials: Wood frame
Interior Features
- Basement: Finished, Full
- Flooring: Laminate, Carpeted, Ceramic Tile
- Appliances: Refrigerator, Dishwasher, Stove, Washer & Dryer
- Living Area: 1141
- Bedrooms Total: 5
- Above Grade Finished Area: 1141
- Above Grade Finished Area Units: square feet
Exterior & Lot Features
- Lot Features: See remarks, Back lane
- Lot Size Units: square feet
- Parking Total: 2
- Parking Features: Other
- Lot Size Dimensions: 3679.00
Location & Community
- Common Interest: Freehold
- Subdivision Name: Hewlett Park
- Community Features: Lake Privileges
Tax & Legal Information
- Tax Lot: 6
- Tax Year: 2024
- Tax Block: 4
- Parcel Number: 0026438432
- Tax Annual Amount: 2620
- Zoning Description: R5
Room Dimensions
This listing content provided by REALTOR.ca has
been licensed by REALTOR®
members of The Canadian Real Estate Association
members of The Canadian Real Estate Association
















