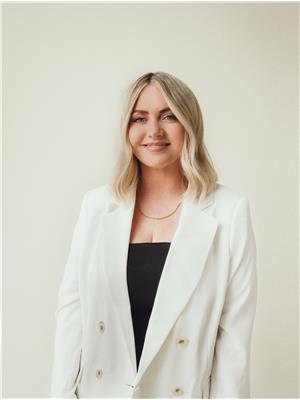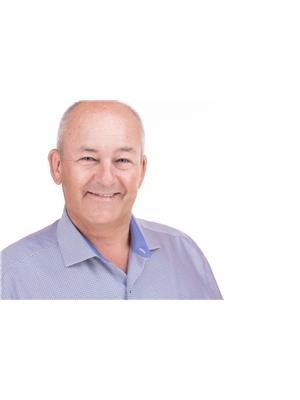7 Richfield Crescent, Sylvan Lake
- Bedrooms: 4
- Bathrooms: 3
- Living area: 1097 square feet
- Type: Residential
- Added: 12 days ago
- Updated: 4 days ago
- Last Checked: 20 hours ago
Welcome to 7 Richfield Crescent in the desired neighbourhood of Ryders Ridge! This extremely well maintained property boasts four bedrooms and 3 bathrooms as well as a fully fenced backyard & rear parking pad. The open main floor showcases a stunning kitchen with granite countertops, stainless steel appliances (fridge & dishwasher 2022), full tile backsplash, a corner pantry and ample cabinet space. The spacious living room overlooks the dining room ~ a great layout to entertain guests. Two bedrooms on the main floor including the large primary suite fully equipped with a walk-in closet with built-in drawers and organizers as well as a 3pc ensuite! The developed basement offers a huge family room with 9 ft ceilings and large windows plus two more great size bedrooms, a 4pc bathroom, and a laundry room with additional storage space. The backyard is fenced and offers a covered deck with privacy blinds! This is a wonderful move-in ready home! (id:1945)
powered by

Property Details
- Cooling: None
- Heating: Forced air
- Year Built: 2014
- Structure Type: House
- Exterior Features: Vinyl siding
- Foundation Details: Poured Concrete
- Architectural Style: Bi-level
Interior Features
- Basement: Finished, Full
- Flooring: Tile, Laminate, Carpeted
- Appliances: Refrigerator, Dishwasher, Stove, Microwave, Washer & Dryer
- Living Area: 1097
- Bedrooms Total: 4
- Above Grade Finished Area: 1097
- Above Grade Finished Area Units: square feet
Exterior & Lot Features
- Lot Features: Back lane, PVC window, Closet Organizers
- Lot Size Units: square feet
- Parking Total: 3
- Parking Features: Parking Pad
- Lot Size Dimensions: 3897.00
Location & Community
- Common Interest: Freehold
- Subdivision Name: Ryders Ridge
Tax & Legal Information
- Tax Lot: 11
- Tax Year: 2024
- Tax Block: 8
- Parcel Number: 0034408550
- Tax Annual Amount: 3280
- Zoning Description: R5
Room Dimensions
This listing content provided by REALTOR.ca has
been licensed by REALTOR®
members of The Canadian Real Estate Association
members of The Canadian Real Estate Association
















