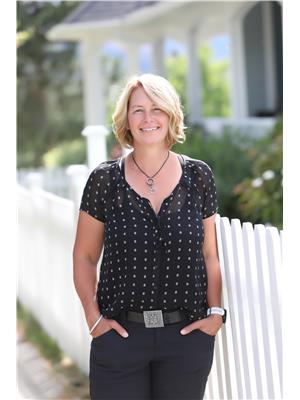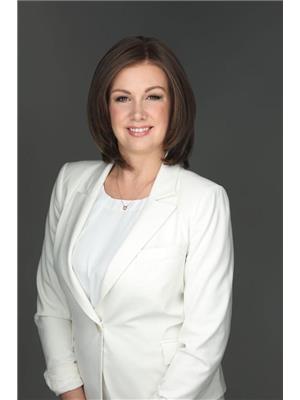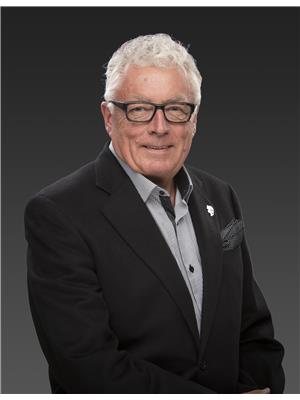410 Clifton Road, Kelowna
- Bedrooms: 3
- Bathrooms: 3
- Living area: 2742 square feet
- Type: Residential
- Added: 115 days ago
- Updated: 3 days ago
- Last Checked: 13 hours ago
CUSTOM BUILT 3 BDRM/3 BATH + DEN FAMILY HOME IN GLENMORE! This BEAUTIFUL & WELL MAINTAINED home proudly sits upon .52/ACRES BACKING ONTO PARKLAND! The main floor features a spacious foyer leading to a LARGE DEN/FAMILY ROOM w/direct access to the OVERSIZED DOUBLE GARAGE w/approx. 14 FT ceilings. The foyer also leads to the generously sized living room w/gas fireplace & large window to take in the lovely views! The sizeable dining room w/sliding door provides access to the NEWER EXPANSIVE 28FT X 16FT COVERED DECK! VERY PRIVATE & perfectly situated for quiet evenings or entertaining! The updated kitchen is complimented by an ABUNDANCE OF CABINETRY, newer s/s appliances w/double oven, granite countertops, island w/second sink & breakfast nook. Laundry & powder room are on the main floor too! Upstairs hosts the spacious primary bdrm w/double closets & updated 3 piece ensuite. The second & third bdrms have views & are located next to the fully renovated 4 piece bathroom. Downstairs is partially finished & includes a family room (could be 4th bdrm) PLUS workshop that also leads right to the fantastic garage w/oil pit! Outside delivers serenity w/lots of green space for kids & pets! Additional features in this quality built home incl: 5 yr old roof, all new windows (except basement/garage), newer flooring, u/g irrigation, added insulation, pex/copper plumbing, newer vinyl exterior & much more! Located near transit, schools & downtown Kelowna! (id:1945)
powered by

Property DetailsKey information about 410 Clifton Road
- Cooling: Central air conditioning
- Heating: Forced air
- Stories: 3
- Year Built: 1971
- Structure Type: House
Interior FeaturesDiscover the interior design and amenities
- Flooring: Tile, Laminate, Carpeted
- Appliances: Washer, Refrigerator, Cooktop - Gas, Dishwasher, Dryer, Microwave, See remarks
- Living Area: 2742
- Bedrooms Total: 3
- Fireplaces Total: 1
- Bathrooms Partial: 1
- Fireplace Features: Unknown, Decorative
Exterior & Lot FeaturesLearn about the exterior and lot specifics of 410 Clifton Road
- Lot Features: Central island
- Water Source: Municipal water
- Lot Size Units: acres
- Parking Total: 6
- Parking Features: Attached Garage, See Remarks
- Lot Size Dimensions: 0.52
Location & CommunityUnderstand the neighborhood and community
- Common Interest: Freehold
Utilities & SystemsReview utilities and system installations
- Sewer: Municipal sewage system
Tax & Legal InformationGet tax and legal details applicable to 410 Clifton Road
- Zoning: Unknown
- Parcel Number: 008-449-848
- Tax Annual Amount: 4186.9
Room Dimensions

This listing content provided by REALTOR.ca
has
been licensed by REALTOR®
members of The Canadian Real Estate Association
members of The Canadian Real Estate Association
Nearby Listings Stat
Active listings
68
Min Price
$615,000
Max Price
$2,999,000
Avg Price
$1,081,963
Days on Market
75 days
Sold listings
23
Min Sold Price
$599,900
Max Sold Price
$2,280,000
Avg Sold Price
$1,000,743
Days until Sold
65 days
Nearby Places
Additional Information about 410 Clifton Road



































































