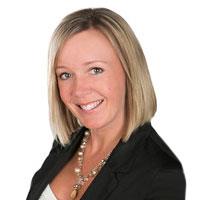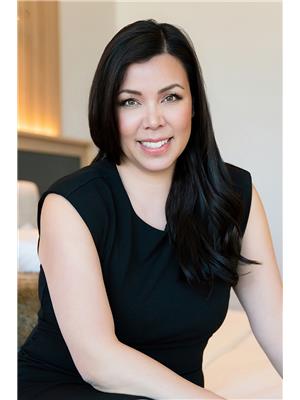1585 Tower Ranch Boulevard, Kelowna
- Bedrooms: 4
- Bathrooms: 3
- Living area: 2801 square feet
- Type: Residential
- Added: 21 days ago
- Updated: 7 days ago
- Last Checked: 16 hours ago
Motivated Seller, bring an offer! Quick Possession available. Spectacular family home backing onto prestigious 18-hole Tower Ranch Golf Course! Featuring 4 Bedrooms, a Den, 3 Bathrooms over two levels makes this layout convenient for any size of family and versatile for any type of lifestyle. The upper level contains an open concept kitchen-dining-living room area which is perfect for entertaining. The bright kitchen has stainless steel appliances, gas stove, shaker cabinets, quartz countertops and a large sit-up island. From the front balcony you can gaze at valley, city, mountain or lake views and the rear covered balcony greets you with amazing golf course views. The upper floor boasts a spacious primary bedroom with ensuite bathroom, 2 additional bedrooms and a full 4 piece bathroom. Entering at grade level is the double car garage, lots of storage, second family room, bedroom, full bathroom, office/den, laundry, and pantry/bar/flex room. The lower-level space would be perfect for a bed and breakfast, student tenant or in-law suite. Outside, the kids and pets will enjoy the pool sized, fully fenced backyard that gets an abundant amount of daytime sunshine. Being a part of Tower Ranch Community Association gives you access to 10,000 SF of amenities including a restaurant, fitness centre and clubhouse. Located a short drive from airport, UBCO, YMCA, city centre, dog park, wineries, public and private schools. Book your showing today and this home could be yours! (id:1945)
powered by

Property DetailsKey information about 1585 Tower Ranch Boulevard
- Roof: Asphalt shingle, Unknown
- Cooling: Central air conditioning
- Heating: Forced air, See remarks
- Stories: 2
- Year Built: 2008
- Structure Type: House
- Exterior Features: Composite Siding
Interior FeaturesDiscover the interior design and amenities
- Flooring: Hardwood, Carpeted, Ceramic Tile
- Appliances: Refrigerator, Range - Gas, Dishwasher, Microwave, Washer & Dryer
- Living Area: 2801
- Bedrooms Total: 4
- Fireplaces Total: 1
- Fireplace Features: Gas, Unknown
Exterior & Lot FeaturesLearn about the exterior and lot specifics of 1585 Tower Ranch Boulevard
- View: City view, Lake view, Mountain view, Valley view, Unknown
- Lot Features: Central island, Two Balconies
- Water Source: Municipal water
- Lot Size Units: acres
- Parking Total: 4
- Parking Features: Attached Garage
- Lot Size Dimensions: 0.15
Location & CommunityUnderstand the neighborhood and community
- Common Interest: Freehold
- Community Features: Pets Allowed
Utilities & SystemsReview utilities and system installations
- Sewer: Municipal sewage system
Tax & Legal InformationGet tax and legal details applicable to 1585 Tower Ranch Boulevard
- Zoning: Unknown
- Parcel Number: 027-272-621
- Tax Annual Amount: 4958.23
Additional FeaturesExplore extra features and benefits
- Security Features: Security system
Room Dimensions

This listing content provided by REALTOR.ca
has
been licensed by REALTOR®
members of The Canadian Real Estate Association
members of The Canadian Real Estate Association
Nearby Listings Stat
Active listings
16
Min Price
$648,000
Max Price
$1,649,900
Avg Price
$982,156
Days on Market
55 days
Sold listings
8
Min Sold Price
$644,500
Max Sold Price
$1,199,000
Avg Sold Price
$907,725
Days until Sold
79 days
Nearby Places
Additional Information about 1585 Tower Ranch Boulevard






























































