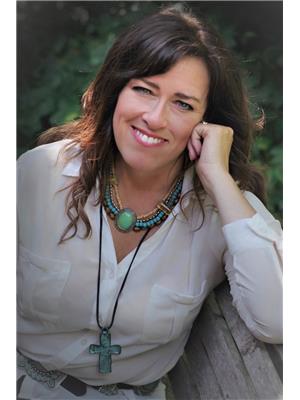11 Parkland Way, Rural Ponoka County
- Bedrooms: 3
- Bathrooms: 3
- Living area: 1200 square feet
- Type: Residential
- Added: 301 days ago
- Updated: 91 days ago
- Last Checked: 23 hours ago
Looking for lake property, in a close locations to commerce, schooks, entertainment,churche and community closeness, this is the place. This house is over 1200 square feet with a double attached garage and a breezeway. There are three bedrooms on the main floor and three bathrooms,, two up and one down. There is a deck out back and on this oversizes acreage you will be well protected with a good assortment of trees and shrubs. This place needs love and family too bring it back to like and call it home! There is no Current RPR. (id:1945)
powered by

Property DetailsKey information about 11 Parkland Way
- Cooling: None
- Heating: Forced air
- Stories: 1
- Year Built: 2007
- Structure Type: House
- Foundation Details: Poured Concrete
- Architectural Style: Bungalow
- Construction Materials: Wood frame
Interior FeaturesDiscover the interior design and amenities
- Basement: Unfinished, Full
- Flooring: Carpeted, Linoleum
- Appliances: Refrigerator, Stove, Washer & Dryer
- Living Area: 1200
- Bedrooms Total: 3
- Above Grade Finished Area: 1200
- Above Grade Finished Area Units: square feet
Exterior & Lot FeaturesLearn about the exterior and lot specifics of 11 Parkland Way
- Lot Features: Treed, See remarks, PVC window, No Animal Home, No Smoking Home
- Water Source: Private Utility
- Lot Size Units: acres
- Parking Features: Attached Garage
- Lot Size Dimensions: 0.34
Location & CommunityUnderstand the neighborhood and community
- Common Interest: Freehold
Utilities & SystemsReview utilities and system installations
- Sewer: Private sewer, Holding Tank
Tax & Legal InformationGet tax and legal details applicable to 11 Parkland Way
- Tax Lot: 2
- Tax Year: 2023
- Tax Block: 2
- Parcel Number: 0014999916
- Tax Annual Amount: 2418.44
- Zoning Description: R-1
Room Dimensions
| Type | Level | Dimensions |
| Dining room | Main level | 8.42 Ft x 12.42 Ft |
| Living room | Unknown | 14.00 Ft x 18.50 Ft |
| Kitchen | Main level | 13.42 Ft x 7.67 Ft |
| Primary Bedroom | Main level | 13.00 Ft x 10.75 Ft |
| Bedroom | Main level | 10.17 Ft x 10.58 Ft |
| Bedroom | Main level | 9.42 Ft x 10.17 Ft |
| 4pc Bathroom | Main level | 9.17 Ft x 7.33 Ft |
| 3pc Bathroom | Main level | 96.00 Ft x 8.75 Ft |
| 3pc Bathroom | Lower level | 7.42 Ft x 5.17 Ft |

This listing content provided by REALTOR.ca
has
been licensed by REALTOR®
members of The Canadian Real Estate Association
members of The Canadian Real Estate Association
Nearby Listings Stat
Active listings
1
Min Price
$410,000
Max Price
$410,000
Avg Price
$410,000
Days on Market
301 days
Sold listings
0
Min Sold Price
$0
Max Sold Price
$0
Avg Sold Price
$0
Days until Sold
days






