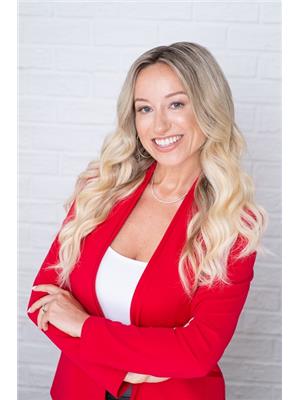5215 Palmer Avenue, Niagara Falls
- Bedrooms: 2
- Bathrooms: 1
- Living area: 1030 square feet
- Type: Residential
- Added: 20 days ago
- Updated: 14 days ago
- Last Checked: 4 hours ago
Charming Home Near the Heart of Niagara Falls. Welcome to this versatile 2-bedroom home that could easily be converted back to a 3-bedroom layout. Enjoy the luxury of being just a short stroll away from Niagara Falls and Clifton Hill, with its array of dining, shopping, and entertainment options. Easy access to the Go Train makes commuting a breeze. A walking path right across the street and a nearby park provide excellent opportunities for outdoor activities and relaxation, giving this property the perfect blend of convenience and charm. Whether you're a first-time home buyer looking for the perfect starter home or an investor seeking a promising property, this home ticks all the boxes. The open concept main living area is perfect for modern living, offering plenty of space to entertain and relax. Step outside to your fully fenced private rear yard, featuring a large deck thats perfect for enjoying your morning coffee or hosting evening gatherings. This outdoor space offers both privacy and tranquility. Dont miss the opportunity to own this delightful home in a prime location (id:1945)
powered by

Property Details
- Cooling: Central air conditioning
- Heating: Forced air, Natural gas
- Stories: 2
- Structure Type: House
- Exterior Features: Brick, Aluminum siding
- Foundation Details: Stone
Interior Features
- Basement: Unfinished, N/A
- Appliances: Washer, Refrigerator, Dishwasher, Stove, Dryer, Microwave
- Bedrooms Total: 2
Exterior & Lot Features
- Water Source: Municipal water
- Parking Total: 2
- Lot Size Dimensions: 25.06 x 100.22 FT
Location & Community
- Directions: Between Jepson & Eastwood Cres.
- Common Interest: Freehold
Utilities & Systems
- Sewer: Sanitary sewer
Tax & Legal Information
- Tax Year: 2024
- Tax Annual Amount: 1808.42
Room Dimensions
This listing content provided by REALTOR.ca has
been licensed by REALTOR®
members of The Canadian Real Estate Association
members of The Canadian Real Estate Association














