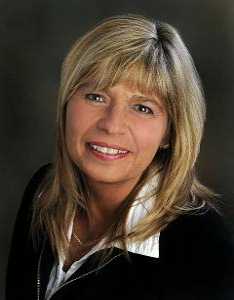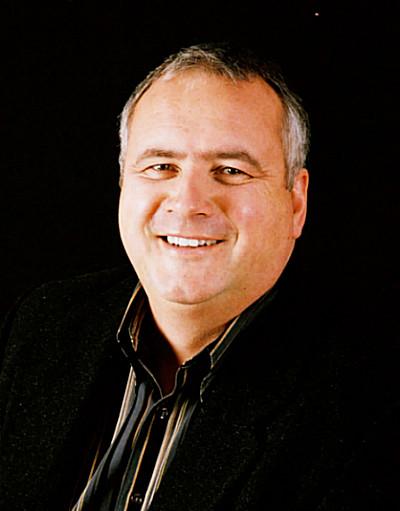8811 Silverstar Court, Niagara Falls
- Bedrooms: 3
- Bathrooms: 3
- Living area: 1375 square feet
- Type: Residential
- Added: 7 days ago
- Updated: 2 days ago
- Last Checked: 19 hours ago
Situated in a peaceful, family-friendly neighbourhood on a beautiful cul-de-sac sits 8811 Silverstar Court. This move-in ready three-bedroom, three-bathroom home offers the perfect combination of comfort, privacy and convenience. Just moments away from schools, shopping, parks, trails and the QEW, this location simply can't be beat. As you enter the house, you will be greeted by a spacious, open-concept main floor that offers a light and airy feel. The kitchen has been carefully designed, providing plenty of counter space and storage, making it perfect for meal preparation and entertaining guests. The connected living room is bathed in natural light from the large windows and the sliding doors lead to the fully fenced, expansive backyard. With no rear neighbours, the beautifully landscaped property and deck offer a private and peaceful setting for outdoor dining, play or quiet relaxation. The main floor has a convenient powder room located near the front door, off the foyer, making the layout extremely functional. Upstairs, the primary bedroom is a true retreat, boasting a spacious ensuite with a shower and luxurious soaking tub, creating a spa-like atmosphere for unwinding after a long day. The additional bedrooms are generously sized, offering plenty of space for family or guests. A 4-piece central bathroom on this level adds to the home's comfort and practicality. The full, unfinished basement is ready for your personal touch. Whether you envision leaving it unfinished for ample storage space, finishing it to add a cozy family room, additional bedroom or home gym, it is a blank slate with loads of potential. The attached garage provides secure parking and additional storage, enhancing the home's functionality. With its prime location and beautiful backyard this is more than just a house, it's a home. Offering the perfect opportunity to settle into one of Niagara Falls' most desirable areas, take the steps to make this fantastic home yours today! (id:1945)
powered by

Property Details
- Cooling: Central air conditioning
- Heating: Forced air, Natural gas
- Stories: 2
- Structure Type: House
- Exterior Features: Brick, Vinyl siding
- Foundation Details: Poured Concrete
Interior Features
- Basement: Unfinished, Full
- Appliances: Garage door opener remote(s)
- Bedrooms Total: 3
- Bathrooms Partial: 1
Exterior & Lot Features
- Lot Features: Cul-de-sac, Sump Pump
- Water Source: Municipal water
- Parking Total: 3
- Parking Features: Attached Garage
- Lot Size Dimensions: 21.6 x 122.7 FT
Location & Community
- Directions: QEW Niagara to McLeod Road to St. Michael Avenue to Silverstar Court
- Common Interest: Freehold
Utilities & Systems
- Sewer: Sanitary sewer
Tax & Legal Information
- Tax Year: 2024
- Tax Annual Amount: 4371.64
- Zoning Description: R3
Room Dimensions
This listing content provided by REALTOR.ca has
been licensed by REALTOR®
members of The Canadian Real Estate Association
members of The Canadian Real Estate Association















