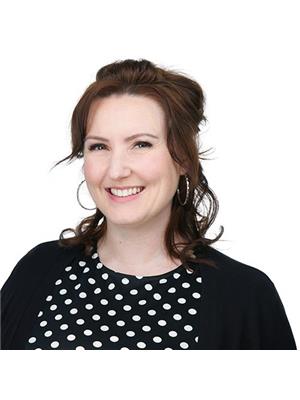1010 Downey Wy Nw, Edmonton
- Bedrooms: 5
- Bathrooms: 3
- Living area: 274.57 square meters
- Type: Residential
- Added: 85 days ago
- Updated: 21 days ago
- Last Checked: 10 hours ago
Welcome to your dream home in the prestigious community of Donsdale! This stunning 4 bedroom, 2.5 bathroom, 2955 square foot home offers the perfect blend of luxury & family comfort. The inviting layout seamlessly connects the functional family room, gourmet kitchen, formal living room, elegant dining area & formal living room. You will also find a flex room on the main floor - perfect for an office, library, or playroom. The primary suite boasts a spa-like ensuite and walk-in closet. Three additional bedrooms upstairs provide ample space for a growing family. Enjoy the beautifully landscaped west-facing backyard oasis, perfect for outdoor gatherings & relaxing on the cozy patio. The home is equipped with central air conditioning, an oversized double attached garage & sits on a huge lot (53x119). Located in a serene, family-friendly neighborhood & offers easy access to the river valley trails, top-rated schools, and all amenities. Dont miss the chance to make this exceptional Donsdale home your own! (id:1945)
powered by

Property DetailsKey information about 1010 Downey Wy Nw
Interior FeaturesDiscover the interior design and amenities
Exterior & Lot FeaturesLearn about the exterior and lot specifics of 1010 Downey Wy Nw
Location & CommunityUnderstand the neighborhood and community
Tax & Legal InformationGet tax and legal details applicable to 1010 Downey Wy Nw
Room Dimensions

This listing content provided by REALTOR.ca
has
been licensed by REALTOR®
members of The Canadian Real Estate Association
members of The Canadian Real Estate Association
Nearby Listings Stat
Active listings
58
Min Price
$334,900
Max Price
$2,399,000
Avg Price
$599,057
Days on Market
52 days
Sold listings
22
Min Sold Price
$295,000
Max Sold Price
$1,075,000
Avg Sold Price
$519,345
Days until Sold
38 days
Nearby Places
Additional Information about 1010 Downey Wy Nw

















