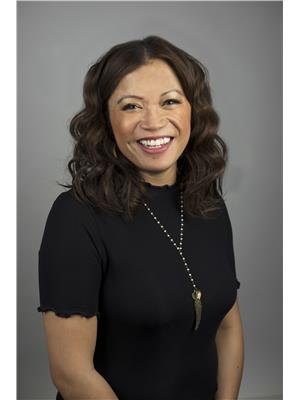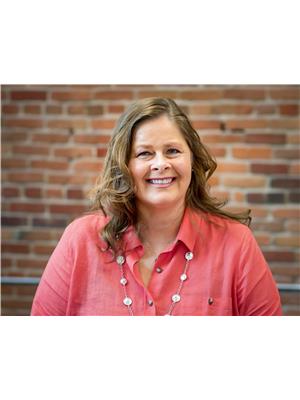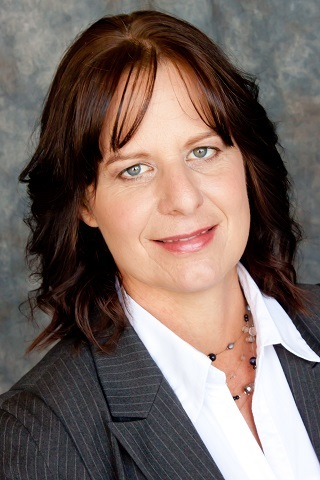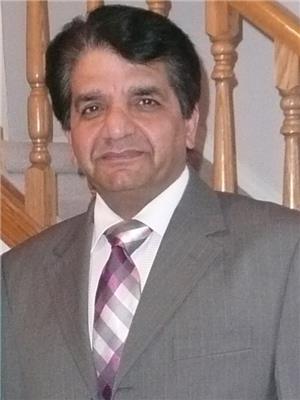301 10837 83 Av Nw, Edmonton
- Bedrooms: 2
- Bathrooms: 2
- Living area: 80.84 square meters
- Type: Apartment
- Added: 61 days ago
- Updated: 10 days ago
- Last Checked: 4 hours ago
Live in the HEART of Garneau! Located on a beautiful, treelined street, this 2 bed/2 bath corner unit offers sophistication & superior design. Walk into a desired open concept floor plan sun kissed w/ wall to wall natural light. You have luxury vinyl plank flooring throughout & 9ft ceilings. The kitchen makes a statement w/ charcoal hex tiled backsplash, sleek quartz countertops, & stainless steel appliances. The dishwasher is hidden away to blend w/ the custom cabinetry & you have tons of counterspace w/ the large eat up island. Your primary suite comes w/ a walk in closet & ensuite. The 2nd bedroom, which is equally as spacious, is located on the other side of the unit for added privacy. For some tranquility, sit out on the glass railed balcony leaving you feeling surrounded by the leaves changing colors & birds chirping. Gas line hook up for your BBQing needs included! Central AC, in-suite laundry & underground parking (by the elevator) can check off the rest of your boxes. Just EXCEPTIONAL! (id:1945)
powered by

Show
More Details and Features
Property DetailsKey information about 301 10837 83 Av Nw
- Cooling: Central air conditioning
- Heating: Hot water radiator heat, Baseboard heaters
- Year Built: 2019
- Structure Type: Apartment
Interior FeaturesDiscover the interior design and amenities
- Basement: None
- Appliances: Washer, Refrigerator, Dishwasher, Stove, Dryer, Hood Fan, Window Coverings
- Living Area: 80.84
- Bedrooms Total: 2
Exterior & Lot FeaturesLearn about the exterior and lot specifics of 301 10837 83 Av Nw
- Lot Features: Lane, No Smoking Home
- Parking Features: Underground, Parkade
- Building Features: Ceiling - 9ft, Vinyl Windows
Location & CommunityUnderstand the neighborhood and community
- Common Interest: Condo/Strata
Property Management & AssociationFind out management and association details
- Association Fee: 497.7
- Association Fee Includes: Common Area Maintenance, Exterior Maintenance, Landscaping, Property Management, Heat, Water, Insurance, Other, See Remarks
Tax & Legal InformationGet tax and legal details applicable to 301 10837 83 Av Nw
- Parcel Number: ZZ999999999
Additional FeaturesExplore extra features and benefits
- Security Features: Smoke Detectors
Room Dimensions

This listing content provided by REALTOR.ca
has
been licensed by REALTOR®
members of The Canadian Real Estate Association
members of The Canadian Real Estate Association
Nearby Listings Stat
Active listings
217
Min Price
$124,900
Max Price
$1,699,900
Avg Price
$381,028
Days on Market
69 days
Sold listings
80
Min Sold Price
$99,000
Max Sold Price
$975,000
Avg Sold Price
$365,753
Days until Sold
67 days














































