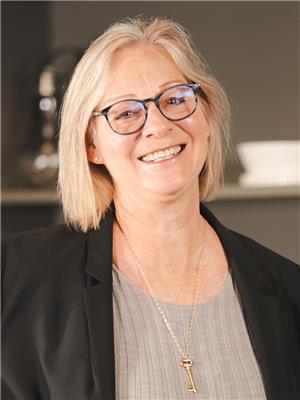112 Kortright Road E, Guelph
- Bedrooms: 5
- Bathrooms: 4
- Living area: 4532 square feet
- Type: Residential
- Added: 6 days ago
- Updated: 3 days ago
- Last Checked: 4 hours ago
Welcome to this impeccably finished, 5 bedroom home in the exclusive and highly desirable Kortright East neighbourhood. Built in 2006 by Sloot Construction, the main living space of this home is truly special. Featuring a gas fireplace, soaring ceilings and bathed in natural light, you will love spending your time in the exquisite living room. The Barzotti kitchen includes maple cabinetry, stainless steel appliances, granite countertops, and an oversized island with breakfast bar. If you prefer, you can eat your meals in the cozy breakfast nook, or the formal dining room. The spacious main floor primary bedroom includes a door that steps out to the backyard hot tub, a walk-in closet and an ensuite bathroom with dual sinks and an oversized glass shower. Rounding out the main floor is a two piece powder room and a laundry room that provides access to your two car garage. As you walk upstairs, you are greeted again with those sweeping living room views. Upstairs, you will find two well appointed bedrooms, along with a 5 piece bathroom and a cozy den that can be used as you see fit. In the basement you will find two generously sized bedrooms, a custom bathroom with in-floor heating and a bonus room that is used perfectly as a walk-in closet! Lastly, you will find a spacious unfinished storage area with shelving. NOW - the exquisite backyard! Through the kitchen, enter into your three season sunroom where you can enjoy the privacy and beautiful landscaping that your fully fenced backyard has to offer. Take a dip in your in-ground, heated, saltwater pool. With a tranquil waterfall feature and a 9 foot deep end, you will never want to get out. Except, of course, when it is time to hit the hot tub! This saltwater hot tub seats six and allows you to enjoy your backyard all year round. With multiple seating areas, and a pool house that doubles as a bar, this backyard truly is the entertainer’s dream. Come and see everything this special home has to offer you and your family. (id:1945)
powered by

Property Details
- Cooling: Central air conditioning
- Heating: Forced air, Natural gas
- Stories: 1.5
- Year Built: 2006
- Structure Type: House
- Exterior Features: Brick
- Foundation Details: Poured Concrete
- Architectural Style: Bungalow
Interior Features
- Basement: Finished, Full
- Appliances: Washer, Refrigerator, Water softener, Dishwasher, Stove, Dryer, Microwave, Window Coverings
- Living Area: 4532
- Bedrooms Total: 5
- Fireplaces Total: 1
- Bathrooms Partial: 1
- Above Grade Finished Area: 2852
- Below Grade Finished Area: 1680
- Above Grade Finished Area Units: square feet
- Below Grade Finished Area Units: square feet
- Above Grade Finished Area Source: Plans
- Below Grade Finished Area Source: Plans
Exterior & Lot Features
- Lot Features: Southern exposure, Automatic Garage Door Opener
- Water Source: Municipal water
- Parking Total: 4
- Pool Features: Inground pool
- Parking Features: Attached Garage
Location & Community
- Directions: Gordon St. to Kortright Rd. E.
- Common Interest: Freehold
- Street Dir Suffix: East
- Subdivision Name: 14 - Kortright East
- Community Features: Quiet Area, School Bus
Utilities & Systems
- Sewer: Municipal sewage system
Tax & Legal Information
- Tax Annual Amount: 9316.67
- Zoning Description: R.1B
Room Dimensions
This listing content provided by REALTOR.ca has
been licensed by REALTOR®
members of The Canadian Real Estate Association
members of The Canadian Real Estate Association















