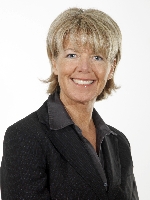4407 Victoria Road, Guelph
- Bedrooms: 3
- Bathrooms: 2
- Living area: 1722 square feet
- Type: Residential
- Added: 9 days ago
- Updated: 2 days ago
- Last Checked: 1 days ago
This Puslinch property is full of potential, offering something for everyone! The spacious bungalow covers over 1,700 square feet on the main floor and comes with a full basement with walk-out. It boasts three generous bedrooms, two full bathrooms, roomy principal areas, a walk-out basement, and a double car garage. Perfect for a hobby farm, the property includes a barn, chicken coop, large storage shed, above-ground pool, and sits on 2.86 private acres. The possibilities are endless—you could start a home-based business, keep animals in the barn or complete a large scale project on this beautiful piece of land. Located just minutes from Guelph and Aberfoyle, it’s ideal for those commuting to the GTA. Puslinch is a sought-after area, offering rural living with city amenities close by. Discover the endless possibilities of this exceptional property! (id:1945)
powered by

Property Details
- Cooling: Central air conditioning
- Heating: Stove, Forced air, Propane
- Stories: 1
- Year Built: 1975
- Structure Type: House
- Exterior Features: Aluminum siding
- Foundation Details: Block
- Architectural Style: Bungalow
Interior Features
- Basement: Partially finished, Full
- Appliances: Washer, Refrigerator, Water softener, Dishwasher, Stove, Dryer, Window Coverings
- Living Area: 1722
- Bedrooms Total: 3
- Fireplaces Total: 1
- Above Grade Finished Area: 1722
- Above Grade Finished Area Units: square feet
- Above Grade Finished Area Source: Appraiser
Exterior & Lot Features
- Lot Features: Crushed stone driveway, Country residential
- Water Source: Well
- Parking Total: 10
- Parking Features: Attached Garage
Location & Community
- Directions: From Guelph head south on Victoria Rd S to Puslinch, go past Wellington Rd 34, the property is on the left.
- Common Interest: Freehold
- Subdivision Name: 22 - Rural Puslinch East
- Community Features: School Bus
Utilities & Systems
- Sewer: Septic System
Tax & Legal Information
- Tax Annual Amount: 6770.45
- Zoning Description: A
Room Dimensions
This listing content provided by REALTOR.ca has
been licensed by REALTOR®
members of The Canadian Real Estate Association
members of The Canadian Real Estate Association


















