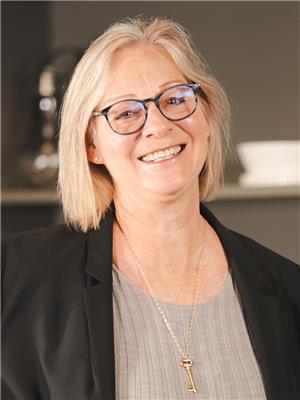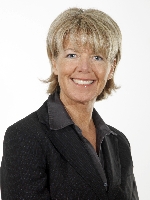134 Aberfoyle Mill Crescent, Puslinch
- Bedrooms: 3
- Bathrooms: 3
- Living area: 3068.19 square feet
- Type: Residential
- Added: 35 days ago
- Updated: 10 days ago
- Last Checked: 20 hours ago
Welcome to 134 Aberfoyle Mill Crescent, a LUXURY bungalow situated in a highly desirable Puslinch neighborhood, just minutes from the 401 for a convenient commute. Upon entry, you'll be greeted by high ceilings and warm hardwood floors, creating a welcoming ambiance. The open-concept design seamlessly connects the kitchen and great room, where a gas fireplace serves as a focal point. A formal front living room provides additional space that could easily serve as an office. The main floor features two bedrooms and two bathrooms, with the primary bedroom offering an ensuite bathroom complete with a soaker tub. The spacious basement further enhances the homes living area, including another fireplace, a third bedroom, and an additional bathroom, perfect for leisure and entertainment. Step outside to your private backyard oasis, where lush greenery and a charming cobblestone area create an ideal setting for gatherings or quiet relaxation. This property offers a harmonious blend of luxury and tranquility in an exceptional Puslinch location.**Please note a $285.00 monthly fee covers water, common elements and maintenance - see attached** (id:1945)
powered by

Property Details
- Cooling: Central air conditioning
- Heating: Forced air, Natural gas
- Stories: 1
- Year Built: 2008
- Structure Type: House
- Exterior Features: Wood, Brick
- Foundation Details: Poured Concrete
- Architectural Style: Bungalow
- Construction Materials: Wood frame
Interior Features
- Basement: Finished, Full
- Appliances: Washer, Water softener, Gas stove(s), Dishwasher, Dryer, Microwave, Oven - Built-In, Central Vacuum - Roughed In, Window Coverings
- Living Area: 3068.19
- Bedrooms Total: 3
- Bathrooms Partial: 1
- Above Grade Finished Area: 1649
- Below Grade Finished Area: 1419.19
- Above Grade Finished Area Units: square feet
- Below Grade Finished Area Units: square feet
- Above Grade Finished Area Source: Other
- Below Grade Finished Area Source: Other
Exterior & Lot Features
- Lot Features: Cul-de-sac, Conservation/green belt, Automatic Garage Door Opener
- Water Source: Drilled Well, Community Water System
- Parking Total: 4
- Parking Features: Attached Garage
Location & Community
- Directions: Brock Rd S
- Common Interest: Freehold
- Subdivision Name: 23 - Aberfoyle
- Community Features: Quiet Area
Property Management & Association
- Association Fee Includes: Landscaping, Other, See Remarks
Utilities & Systems
- Sewer: Septic System
Tax & Legal Information
- Tax Annual Amount: 6108.46
- Zoning Description: RC/H
Room Dimensions
This listing content provided by REALTOR.ca has
been licensed by REALTOR®
members of The Canadian Real Estate Association
members of The Canadian Real Estate Association


















