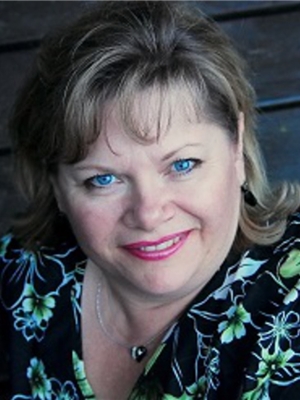61 116 Silvercrest Drive Nw, Calgary
- Bedrooms: 3
- Bathrooms: 2
- Living area: 1300.99 square feet
- Type: Townhouse
Source: Public Records
Note: This property is not currently for sale or for rent on Ovlix.
We have found 6 Townhomes that closely match the specifications of the property located at 61 116 Silvercrest Drive Nw with distances ranging from 2 to 10 kilometers away. The prices for these similar properties vary between 300,000 and 475,000.
Nearby Places
Name
Type
Address
Distance
F. E. Osborne School
School
5315 Varsity Dr NW
2.3 km
Canada Olympic Park
Establishment
88 Canada Olympic Road SW
3.1 km
Purdys Chocolatier Market
Food
3625 Shaganappi Trail NW
3.4 km
Calgary Waldorf School
School
515 Cougar Ridge Dr SW
3.8 km
Calgary French & International School
School
700 77 St SW
3.9 km
NOtaBLE - The Restaurant
Bar
4611 Bowness Rd NW
4.2 km
The Olympic Oval
Stadium
2500 University Dr NW
4.9 km
Edworthy Park
Park
5050 Spruce Dr SW
5.1 km
The Keg Steakhouse & Bar - Stadium
Restaurant
1923 Uxbridge Dr NW
5.8 km
Foothills Medical Centre
Hospital
1403 29 St NW
5.9 km
Nose Hill Park
Park
Calgary
5.9 km
McMahon Stadium
Stadium
1817 Crowchild Trail NW
6.1 km
Property Details
- Cooling: None
- Heating: Forced air, Natural gas
- Stories: 2
- Year Built: 1976
- Structure Type: Row / Townhouse
- Exterior Features: Brick, Wood siding
- Foundation Details: Poured Concrete
- Construction Materials: Wood frame
Interior Features
- Basement: Finished, Full
- Flooring: Carpeted, Ceramic Tile, Linoleum
- Appliances: Washer, Refrigerator, Dishwasher, Stove, Dryer, Microwave, Freezer, Garburator, Hood Fan, Window Coverings
- Living Area: 1300.99
- Bedrooms Total: 3
- Fireplaces Total: 1
- Bathrooms Partial: 1
- Above Grade Finished Area: 1300.99
- Above Grade Finished Area Units: square feet
Exterior & Lot Features
- Lot Features: No Animal Home, No Smoking Home, Parking
- Parking Total: 1
- Parking Features: Carport
Location & Community
- Common Interest: Condo/Strata
- Street Dir Suffix: Northwest
- Subdivision Name: Silver Springs
- Community Features: Pets Allowed With Restrictions
Property Management & Association
- Association Fee: 314.78
- Association Name: Diversified Management
- Association Fee Includes: Common Area Maintenance, Insurance, Condominium Amenities, Reserve Fund Contributions
Tax & Legal Information
- Tax Year: 2024
- Parcel Number: 0017763856
- Tax Annual Amount: 1692
- Zoning Description: M-CG d44
After 48 wonderful years, the original owner is saying goodbye to her charming 3-bedroom townhome in the highly sought-after Silver Springs community of Holly Springs. This lovely home is perfectly located across from the community's outdoor pool and adjacent to the picturesque Bowmont Ravine. The townhouse complex offers low condo fees and an affordable entry price with generous square footage.Enjoy the convenience of covered, assigned parking right outside your lower entrance, and relax on the large upper deck that boasts a sunny west-facing exposure. Inside, the kitchen flows seamlessly into the living and dining rooms, with a cozy gas fireplace serving as the focal point of the space. The west-facing windows allow natural light to flood the rooms, creating a warm and inviting atmosphere.Upstairs, you’ll find two spacious bedrooms and a full bathroom with a unique feature—direct access from the master bedroom. The second bedroom is also generously sized. The lower level provides a convenient entry from the parking area at ground level, along with a handy two-piece bathroom and a third bedroom, ideal as a guest room or home office. The utility room on this level houses the laundry area, complete with a washer and dryer, as well as the furnace and hot water tank.This pet-friendly community (with board approval) invites you to explore the nearby walkways and ravine, perfect for walking, biking, or running. A nearby shopping center offers a variety of conveniences, including restaurants, a pub, a coffee shop, and fitness options. Additionally, several schools are within walking distance, making this an ideal home for families. (id:1945)
Demographic Information
Neighbourhood Education
| Master's degree | 70 |
| Bachelor's degree | 165 |
| University / Above bachelor level | 10 |
| Certificate of Qualification | 15 |
| College | 105 |
| University degree at bachelor level or above | 245 |
Neighbourhood Marital Status Stat
| Married | 390 |
| Widowed | 15 |
| Divorced | 55 |
| Separated | 10 |
| Never married | 185 |
| Living common law | 65 |
| Married or living common law | 450 |
| Not married and not living common law | 260 |
Neighbourhood Construction Date
| 1961 to 1980 | 330 |
| 1981 to 1990 | 10 |










