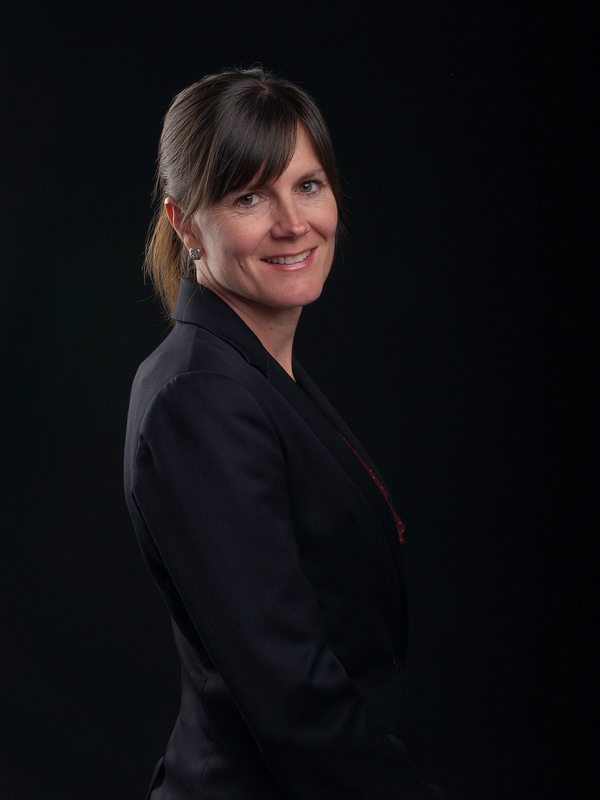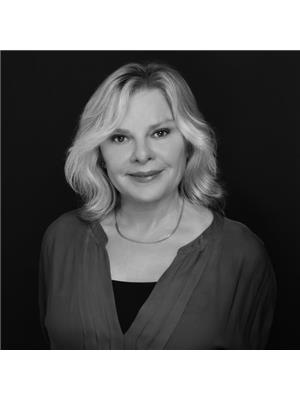1511 Varsity Estates Drive Nw, Calgary
- Bedrooms: 6
- Bathrooms: 5
- Living area: 2705.39 square feet
- Type: Residential
- Added: 6 days ago
- Updated: 1 days ago
- Last Checked: 19 hours ago
Highly sought after VARSITY ESTATES property with its SOUTHWEST facing backyard BACKING ONTO THE GOLF COURSE. This amazing property features 4,220 sqft of total living space and sits on an almost 10,000 sqft lot. The (custom built) kitchen has granite counters and comes with a pantry and an additional SUNROOM which makes for a bright and sunny extension looking out over your back yard. The main floor also has a large living room, formal dining room and a cozy family room. Both the living and family room have a gas fireplace. The sunroom, the living room and a separate back door, all walk out onto a large deck leading into the back yard. The main floor is completed with a 2pc bath and large laundry room. The UPPER level has FOUR good sized bedrooms, one ensuite, a full bathroom and plenty of storage space. One of the bedrooms walks out onto a balcony overlooking the back yard. The basement has (potentially) TWO MORE BEDROOMS; one of them is currently being used as a theatre room, is soundproofed and comes with a 2pc bathroom. The other bedroom used to be a live-in nanny suite with its own ensuite. This lower level is completed with a family room (partly used now as an office), utility room and cold room. Lots of storage options here as well. The attached double garage is insulated and oversized. There is RV PARKING on the north side of the house. Several updates have been made throughout the years: AIR CONDITIONING, vinyl windows, two furnaces (2017), new dishwasher and stove (2019). Besides backing onto the Silver Springs golf course, your future home is close to schools, shops and restaurants, as well as Varsity’s walk and bike paths. Reserve your showing spot now so you won’t miss out on this great location and home as such an exceptional property doesn’t often come on the market. (id:1945)
powered by

Property Details
- Cooling: Central air conditioning
- Heating: Forced air, Natural gas
- Stories: 2
- Year Built: 1974
- Structure Type: House
- Exterior Features: Brick, Vinyl siding
- Foundation Details: Poured Concrete
Interior Features
- Basement: Finished, Full
- Flooring: Laminate, Slate, Carpeted, Ceramic Tile
- Appliances: Washer, Refrigerator, Dishwasher, Stove, Dryer, Freezer, Microwave Range Hood Combo, Garage door opener
- Living Area: 2705.39
- Bedrooms Total: 6
- Fireplaces Total: 2
- Bathrooms Partial: 2
- Above Grade Finished Area: 2705.39
- Above Grade Finished Area Units: square feet
Exterior & Lot Features
- View: View
- Lot Features: Treed, PVC window, No neighbours behind
- Lot Size Units: square meters
- Parking Total: 6
- Parking Features: Attached Garage, RV, Oversize
- Lot Size Dimensions: 913.00
Location & Community
- Common Interest: Freehold
- Street Dir Suffix: Northwest
- Subdivision Name: Varsity
- Community Features: Golf Course Development
Tax & Legal Information
- Tax Lot: 24
- Tax Year: 2024
- Tax Block: 13
- Parcel Number: 0010631919
- Tax Annual Amount: 7329
- Zoning Description: R-C1
Room Dimensions
This listing content provided by REALTOR.ca has
been licensed by REALTOR®
members of The Canadian Real Estate Association
members of The Canadian Real Estate Association

















