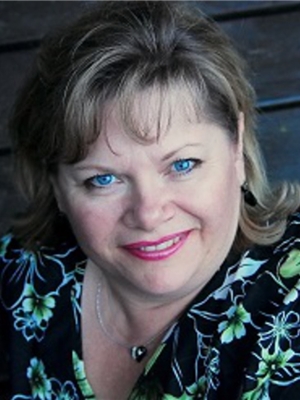45 116 Silver Crest Drive Nw, Calgary
- Bedrooms: 2
- Bathrooms: 2
- Living area: 899 square feet
- Type: Townhouse
Source: Public Records
Note: This property is not currently for sale or for rent on Ovlix.
We have found 6 Townhomes that closely match the specifications of the property located at 45 116 Silver Crest Drive Nw with distances ranging from 2 to 10 kilometers away. The prices for these similar properties vary between 299,900 and 465,000.
Recently Sold Properties
Nearby Places
Name
Type
Address
Distance
F. E. Osborne School
School
5315 Varsity Dr NW
2.4 km
Canada Olympic Park
Establishment
88 Canada Olympic Road SW
3.1 km
Purdys Chocolatier Market
Food
3625 Shaganappi Trail NW
3.4 km
Calgary Waldorf School
School
515 Cougar Ridge Dr SW
3.8 km
Calgary French & International School
School
700 77 St SW
3.9 km
NOtaBLE - The Restaurant
Bar
4611 Bowness Rd NW
4.2 km
The Olympic Oval
Stadium
2500 University Dr NW
5.0 km
Edworthy Park
Park
5050 Spruce Dr SW
5.1 km
The Keg Steakhouse & Bar - Stadium
Restaurant
1923 Uxbridge Dr NW
5.8 km
Nose Hill Park
Park
Calgary
6.0 km
Foothills Medical Centre
Hospital
1403 29 St NW
6.0 km
McMahon Stadium
Stadium
1817 Crowchild Trail NW
6.2 km
Property Details
- Cooling: None
- Heating: Forced air, Natural gas
- Stories: 2
- Year Built: 1976
- Structure Type: Row / Townhouse
- Exterior Features: Brick, Vinyl siding
- Foundation Details: Poured Concrete
Interior Features
- Basement: Finished, Full
- Flooring: Laminate
- Appliances: Washer, Refrigerator, Oven - Electric, Dishwasher, Hood Fan
- Living Area: 899
- Bedrooms Total: 2
- Fireplaces Total: 1
- Bathrooms Partial: 1
- Above Grade Finished Area: 899
- Above Grade Finished Area Units: square feet
Exterior & Lot Features
- Lot Features: See remarks
- Parking Total: 1
Location & Community
- Common Interest: Condo/Strata
- Street Dir Suffix: Northwest
- Subdivision Name: Silver Springs
- Community Features: Pets Allowed
Property Management & Association
- Association Fee: 314.78
- Association Name: Diversified Management Southen
- Association Fee Includes: Common Area Maintenance, Property Management, Ground Maintenance, Insurance, Reserve Fund Contributions
Tax & Legal Information
- Tax Year: 2024
- Parcel Number: 0017767807
- Tax Annual Amount: 1877
- Zoning Description: M-CG d44
Additional Features
- Security Features: Smoke Detectors
Great location surrounded by parks, swimming pool, community centre, schools, shopping and transit. Quick possession is possible. Fully developed on all three levels with 1,250+ sq ft of living space. The home’s hot water tank and furnace have been recently replaced. The main living area is an open design with kitchen, dining area and family room all opening onto huge west facing deck. Additional features include: fireplace, attached shelving and brand new electric stove. This is and end unit with a coved parking stall in front and ample guest parking close by. Excellent price range to get you moved into this amazing community or as an investment property. (id:1945)
Demographic Information
Neighbourhood Education
| Master's degree | 70 |
| Bachelor's degree | 165 |
| University / Above bachelor level | 10 |
| Certificate of Qualification | 15 |
| College | 105 |
| University degree at bachelor level or above | 245 |
Neighbourhood Marital Status Stat
| Married | 390 |
| Widowed | 15 |
| Divorced | 55 |
| Separated | 10 |
| Never married | 185 |
| Living common law | 65 |
| Married or living common law | 450 |
| Not married and not living common law | 260 |
Neighbourhood Construction Date
| 1961 to 1980 | 330 |
| 1981 to 1990 | 10 |










