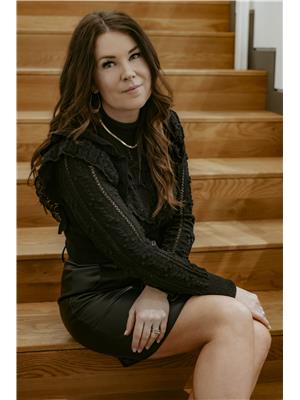4410 54 Avenue, Valleyview
- Bedrooms: 5
- Bathrooms: 2
- Living area: 1220 square feet
- Type: Residential
- Added: 54 days ago
- Updated: 17 days ago
- Last Checked: 12 hours ago
This spacious 5-bedroom, 2-bathroom home in Valleyview is ready for its next chapter. With major updates already completed, it’s a perfect blend of convenience and opportunity. Recent improvements include a newer tin roof, siding, and windows, along with a new furnace, hot water tank, and garage door (2022). The kitchen features all-new appliances.The property backs onto a wide open field, offering no rear neighbours and easy access to a nearby school and playground—ideal for families or anyone who enjoys a peaceful outdoor setting. Inside, there are 3 bedrooms and 1 bathroom on the main floor, plus 2 additional bedrooms and a full bathroom downstairs, giving you plenty of space and flexibility for guests, home offices, or a growing family.The oversized detached garage comes with a full workshop in the back, perfect for DIY projects, extra storage, or a workspace. With the big upgrades already done, this home is ready for you to make it your own. Come and see the potential it offers! (id:1945)
powered by

Property DetailsKey information about 4410 54 Avenue
- Cooling: None
- Heating: Forced air
- Stories: 1
- Year Built: 1980
- Structure Type: House
- Exterior Features: Vinyl siding
- Foundation Details: Wood
- Architectural Style: Bungalow
- Construction Materials: Wood frame
Interior FeaturesDiscover the interior design and amenities
- Basement: Finished, Full
- Flooring: Carpeted, Linoleum
- Appliances: Washer, Refrigerator, Dishwasher, Oven, Dryer, Freezer
- Living Area: 1220
- Bedrooms Total: 5
- Fireplaces Total: 1
- Above Grade Finished Area: 1220
- Above Grade Finished Area Units: square feet
Exterior & Lot FeaturesLearn about the exterior and lot specifics of 4410 54 Avenue
- Lot Features: Cul-de-sac, See remarks
- Lot Size Units: acres
- Parking Total: 5
- Parking Features: Detached Garage
- Lot Size Dimensions: 0.17
Location & CommunityUnderstand the neighborhood and community
- Common Interest: Freehold
Tax & Legal InformationGet tax and legal details applicable to 4410 54 Avenue
- Tax Lot: 39
- Tax Year: 2024
- Tax Block: 28
- Parcel Number: 0010226059
- Tax Annual Amount: 3153.93
- Zoning Description: RR
Room Dimensions

This listing content provided by REALTOR.ca
has
been licensed by REALTOR®
members of The Canadian Real Estate Association
members of The Canadian Real Estate Association
Nearby Listings Stat
Active listings
7
Min Price
$129,000
Max Price
$289,900
Avg Price
$202,243
Days on Market
44 days
Sold listings
1
Min Sold Price
$219,900
Max Sold Price
$219,900
Avg Sold Price
$219,900
Days until Sold
169 days
Nearby Places
Additional Information about 4410 54 Avenue













































