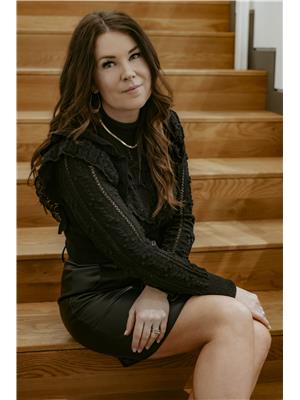4426 51 Avenue, Valleyview
- Bedrooms: 3
- Bathrooms: 2
- Living area: 1008 square feet
- Type: Residential
- Added: 52 days ago
- Updated: 51 days ago
- Last Checked: 12 hours ago
Check out this home with detached garage on a large corner lot. Kitchen dining area with door to back deck. Large living room, 2 bedrooms, bathroom and stacked laundry upstairs.Large family room with NG Fireplace in the basement, Bedroom, Storage room, Bonus area that can easily be developed into another bedroom, 3 pc bathroom and another laundry room. Furnace room and additional storage. Double detached garage. Alley access on the side. Shingles were done in 2022. (id:1945)
powered by

Property DetailsKey information about 4426 51 Avenue
- Cooling: None
- Heating: Forced air, Natural gas
- Stories: 1
- Year Built: 1957
- Structure Type: House
- Exterior Features: Vinyl siding
- Foundation Details: Poured Concrete
- Architectural Style: Bungalow
Interior FeaturesDiscover the interior design and amenities
- Basement: Partially finished, Full
- Flooring: Hardwood, Parquet, Linoleum
- Appliances: Refrigerator, Stove, Washer/Dryer Stack-Up
- Living Area: 1008
- Bedrooms Total: 3
- Fireplaces Total: 1
- Above Grade Finished Area: 1008
- Above Grade Finished Area Units: square feet
Exterior & Lot FeaturesLearn about the exterior and lot specifics of 4426 51 Avenue
- Lot Features: See remarks, Other
- Lot Size Units: square feet
- Parking Total: 5
- Parking Features: Detached Garage, Garage, Other, Heated Garage
- Lot Size Dimensions: 9626.00
Location & CommunityUnderstand the neighborhood and community
- Common Interest: Freehold
Tax & Legal InformationGet tax and legal details applicable to 4426 51 Avenue
- Tax Lot: 1
- Tax Year: 2024
- Tax Block: 20
- Parcel Number: 0011225225
- Tax Annual Amount: 2424.29
- Zoning Description: RG
Room Dimensions

This listing content provided by REALTOR.ca
has
been licensed by REALTOR®
members of The Canadian Real Estate Association
members of The Canadian Real Estate Association
Nearby Listings Stat
Active listings
7
Min Price
$129,000
Max Price
$289,900
Avg Price
$202,243
Days on Market
44 days
Sold listings
1
Min Sold Price
$219,900
Max Sold Price
$219,900
Avg Sold Price
$219,900
Days until Sold
169 days
Nearby Places
Additional Information about 4426 51 Avenue













