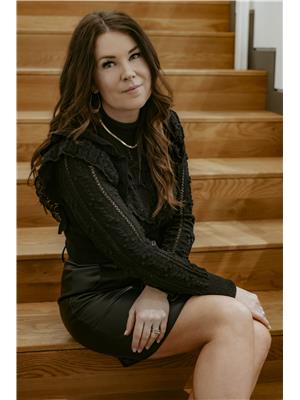5005 47 Street, Valleyview
- Bedrooms: 2
- Bathrooms: 2
- Living area: 1280 square feet
- Type: Residential
- Added: 2 days ago
- Updated: 2 days ago
- Last Checked: 12 hours ago
Welcome to the quiet town of Valleyview where you will find this cute, modern home located right across from a school . Walk in to the spacious foyer with a wide open main level floor plan. The kitchen features a lovely centre island with plenty of storage for your cookware, stainless steel appliances, and ample counter space to make cooking and meal prep a breeze. The dining room exhibits a STUNNING peaked ceiling and large window to keep the space nicely illuminated. A short walk to the living room which showcases a GLORIOUS window with a charming BENCH seating with and so much room for all your furniture. The main level also features a GORGEOUS bathroom with a double vanity, soaker tub, and shower. To complete this main level is a bright den which would make a perfect space for a home office. The upper level features the large primary bedroom with two closets, and a two piece en-suite. To complete the upper level is a secondary bedroom with an awesome built in closet. The over sized crawl space has updated laundry appliances, and plenty of room for storage. To complete this home is an oversized single car garage measuring over 30 feet long! This 2 bedroom plus den home is on a massive lot allowing for a great sized back yard featuring a deck, fire pit, mature trees, and additional storage shed with back alley access. Call your favourite REALTOR® to book your viewing! (id:1945)
powered by

Show More Details and Features
Property DetailsKey information about 5005 47 Street
Interior FeaturesDiscover the interior design and amenities
Exterior & Lot FeaturesLearn about the exterior and lot specifics of 5005 47 Street
Location & CommunityUnderstand the neighborhood and community
Tax & Legal InformationGet tax and legal details applicable to 5005 47 Street
Room Dimensions

This listing content provided by REALTOR.ca has
been licensed by REALTOR®
members of The Canadian Real Estate Association
members of The Canadian Real Estate Association
Nearby Listings Stat
Nearby Places
Additional Information about 5005 47 Street










