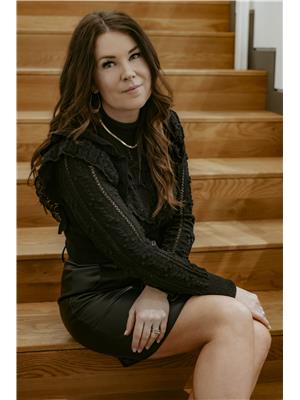5015 46 Street, Valleyview
- Bedrooms: 4
- Bathrooms: 2
- Living area: 2124 square feet
- Type: Residential
- Added: 23 days ago
- Updated: 16 days ago
- Last Checked: 12 hours ago
Step into a time capsule of vintage charm with this sprawling mid-century modern bungalow in Valleyview! Sitting pretty on an enormous corner lot, this home is jam-packed with character, from it's iconic stone wood burning fireplace to the stylish retro wood built-ins that bring the past back to life. You'll be feeling groovy in this primary suite with it's arched ceiling and evocative wood panelled shelving. Enjoy a convenient little 2 piece Ensuite tucked away in the corner. You'll love the giant eat-in kitchen with it's large window overlooking the front yard. The bright and spacious formal dining room is situated right off the main entrance while your 2 vast living spaces are located waaay over on the other end of the home. There is no lack of space in this one-level home with 3 spare bedrooms (or use one as an office) a large rear boot-room, a separate laundry/utility room and a charming full bathroom with it's nostalgic tiled walls. Mellow out under the covered veranda that overlooks the fully fenced backyard and enjoy tons of parking with an extra wide driveway and a detached double car garage with 2 overhead doors. Don't let the vintage vibes fool you, his home has has extensive upgrades including a new furnace in 2023 and extra insulation throughout making it very energy efficient. Don't be a square, this retro home is one to see! Contact your favourite Realtor today and take a tour! (id:1945)
powered by

Property DetailsKey information about 5015 46 Street
- Cooling: None
- Heating: Forced air, Natural gas, Wood
- Stories: 1
- Year Built: 1956
- Structure Type: House
- Exterior Features: Brick
- Foundation Details: Slab
- Architectural Style: Bungalow
Interior FeaturesDiscover the interior design and amenities
- Basement: None
- Flooring: Carpeted, Linoleum
- Appliances: Refrigerator, Dishwasher, Range, Oven - Built-In, Hood Fan, Washer & Dryer
- Living Area: 2124
- Bedrooms Total: 4
- Fireplaces Total: 1
- Bathrooms Partial: 1
- Above Grade Finished Area: 2124
- Above Grade Finished Area Units: square feet
Exterior & Lot FeaturesLearn about the exterior and lot specifics of 5015 46 Street
- Lot Features: See remarks
- Lot Size Units: square feet
- Parking Total: 4
- Parking Features: Detached Garage
- Lot Size Dimensions: 9212.00
Location & CommunityUnderstand the neighborhood and community
- Common Interest: Freehold
Tax & Legal InformationGet tax and legal details applicable to 5015 46 Street
- Tax Lot: 1
- Tax Year: 2024
- Tax Block: 18
- Parcel Number: 0010897239
- Tax Annual Amount: 2694.97
- Zoning Description: RG
Room Dimensions

This listing content provided by REALTOR.ca
has
been licensed by REALTOR®
members of The Canadian Real Estate Association
members of The Canadian Real Estate Association
Nearby Listings Stat
Active listings
7
Min Price
$129,000
Max Price
$289,900
Avg Price
$202,243
Days on Market
44 days
Sold listings
1
Min Sold Price
$219,900
Max Sold Price
$219,900
Avg Sold Price
$219,900
Days until Sold
169 days
Nearby Places
Additional Information about 5015 46 Street
















































