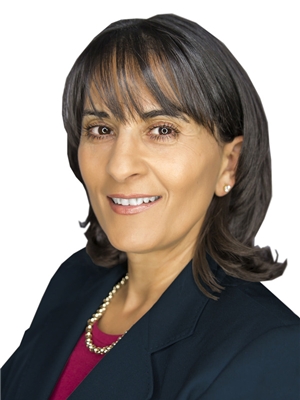312 9930 Bonaventure Drive Se, Calgary
- Bedrooms: 3
- Bathrooms: 2
- Living area: 1237.8 square feet
- Type: Townhouse
- Added: 22 days ago
- Updated: 14 days ago
- Last Checked: 3 hours ago
This charming townhouse in the vibrant community of Willow Park offers an inviting blend of style, comfort, and convenience. Step into the heart of the home, a bright and stylish kitchen with pristine white cabinetry, quartz countertops, stainless steel appliances, and an undermount sink, all highlighted by custom under-cabinet lighting. This sleek, functional space is perfect for both everyday cooking and hosting guests.Beyond the kitchen, the home opens up to comfortable living spaces with durable and stylish flooring, chic lighting, and a warm ambiance. The master bedroom provides a serene retreat, featuring a massive custom-built closet with shelving, baskets, and racks—ideal for organizing your wardrobe.The true gem of this property is the fully fenced backyard, where a beautiful composite deck invites endless summer enjoyment. This low-maintenance deck is the perfect spot for barbecues, outdoor dinners, or simply soaking up the sun. The fenced yard creates a private, pet-friendly space where your furry friends can roam freely while you entertain or relax with friends. There’s plenty of room to set up lounge chairs or a cozy patio set, transforming this backyard into your own outdoor oasis.Downstairs, a partially finished basement awaits, offering a dedicated workout space with an interlocking cushion floor, ideal for your treadmill or exercise setup, along with ample storage options to keep everything organized.Parking is a breeze, with covered carport space, an extra parking spot, and visitor parking nearby. Just steps from a large park complete with a playground, baseball diamond, and soccer fields, this home also offers easy access to the C-Train, Wal-Mart, Canadian Tire, Superstore, South Centre Mall, and Calgary Public Library. This townhouse captures the essence of Willow Park living, offering a well-rounded lifestyle in a lively, amenity-rich community. (id:1945)
powered by

Property DetailsKey information about 312 9930 Bonaventure Drive Se
Interior FeaturesDiscover the interior design and amenities
Exterior & Lot FeaturesLearn about the exterior and lot specifics of 312 9930 Bonaventure Drive Se
Location & CommunityUnderstand the neighborhood and community
Property Management & AssociationFind out management and association details
Tax & Legal InformationGet tax and legal details applicable to 312 9930 Bonaventure Drive Se
Additional FeaturesExplore extra features and benefits
Room Dimensions

This listing content provided by REALTOR.ca
has
been licensed by REALTOR®
members of The Canadian Real Estate Association
members of The Canadian Real Estate Association
Nearby Listings Stat
Active listings
45
Min Price
$235,000
Max Price
$995,000
Avg Price
$526,310
Days on Market
35 days
Sold listings
22
Min Sold Price
$229,900
Max Sold Price
$735,000
Avg Sold Price
$536,817
Days until Sold
33 days
Nearby Places
Additional Information about 312 9930 Bonaventure Drive Se

















