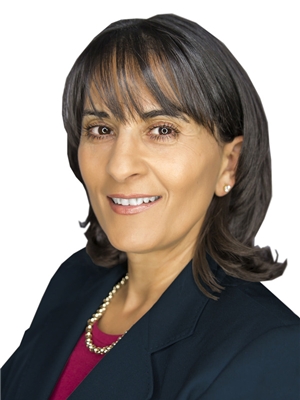31 Crestbrook Drive Sw, Calgary
- Bedrooms: 3
- Bathrooms: 3
- Living area: 1447.3 square feet
- Type: Townhouse
- Added: 45 days ago
- Updated: 15 days ago
- Last Checked: 13 hours ago
Welcome to your dream home in the peaceful community of Crestmont, Calgary! This spacious and modern townhome is a corner unit, offering 1400+ square feet of comfortable living space with plenty of natural light. Built in 2021 and only ever owned by one family, this home is in pristine condition, featuring luxurious finishes throughout. You will also appreciate the low condo fees. With three bedrooms and three bathrooms, there's plenty of room for everyone. The main floor boasts an open-concept layout, perfect for entertaining or spending time with family. The kitchen is modern and stylish, with high-end appliances and plenty of counter space. Upstairs, you'll find three generous bedrooms, including a master suite with its own private bathroom and private balcony. This home also comes with a double attached garage, providing secure parking and extra storage. The basement is unfinished but offers tons of space and potential for redevelopment to suit your needs.Crestmont is a quiet and serene community, ideal for those who value peace and tranquility. It's conveniently located close to major highways and the University of Calgary, making commutes a breeze. Plus, for those who love the great outdoors, the mountains and Banff are just a short drive away, perfect for weekend getaways.Don't miss out on this incredible opportunity to own a beautiful, modern townhome in one of Calgary's most desirable neighborhoods! Book your showing today! (id:1945)
powered by

Property Details
- Cooling: None
- Heating: Forced air, Natural gas
- Stories: 2
- Year Built: 2020
- Structure Type: Row / Townhouse
- Exterior Features: Concrete, Brick, Vinyl siding, Composite Siding
- Foundation Details: Poured Concrete
- Construction Materials: Poured concrete
Interior Features
- Basement: Unfinished, Full
- Flooring: Carpeted, Vinyl Plank
- Appliances: Refrigerator, Dishwasher, Stove, Microwave Range Hood Combo, Window Coverings, Garage door opener, Washer & Dryer
- Living Area: 1447.3
- Bedrooms Total: 3
- Bathrooms Partial: 1
- Above Grade Finished Area: 1447.3
- Above Grade Finished Area Units: square feet
Exterior & Lot Features
- Lot Features: Other, PVC window, No Animal Home, No Smoking Home, Parking
- Parking Total: 4
- Parking Features: Attached Garage
- Building Features: Other
Location & Community
- Common Interest: Condo/Strata
- Street Dir Suffix: Southwest
- Subdivision Name: Crestmont
- Community Features: Lake Privileges, Pets Allowed, Pets Allowed With Restrictions
Property Management & Association
- Association Fee: 261.31
- Association Fee Includes: Condominium Amenities
Tax & Legal Information
- Tax Year: 2024
- Parcel Number: 0038835972
- Tax Annual Amount: 3106
- Zoning Description: M-G
Room Dimensions
This listing content provided by REALTOR.ca has
been licensed by REALTOR®
members of The Canadian Real Estate Association
members of The Canadian Real Estate Association


















