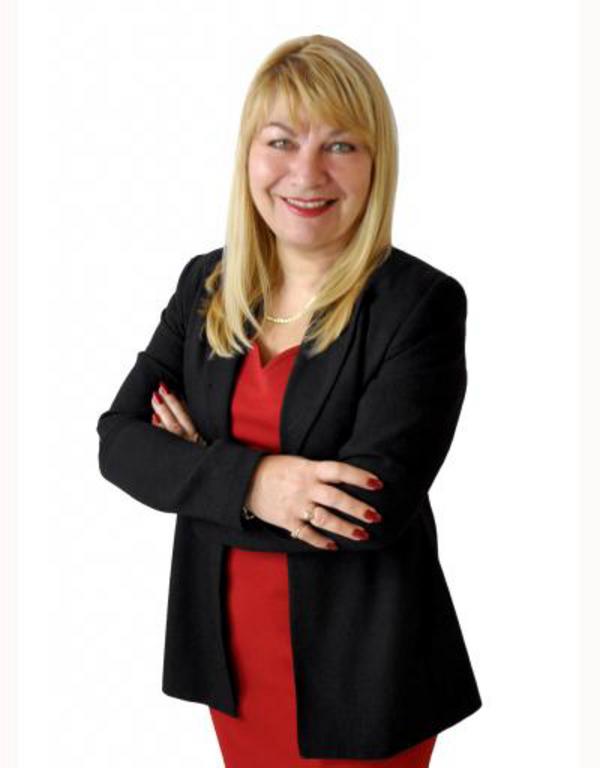918 222 Riverfront Avenue Sw, Calgary
- Bedrooms: 1
- Bathrooms: 1
- Living area: 531 square feet
- Type: Apartment
- Added: 63 days ago
- Updated: 44 days ago
- Last Checked: 16 hours ago
For more information please click the Brochure link below. Welcome to the green abode near downtown Calgary. Situated just steps away from the Bow River, Princess Island Park, numerous pathways leading into the downtown core and future Green line LRT, this 1 bedroom apartment on 9th floor, offers a tranquil escape with breathtaking courtyard view and green space with west exposure ensuring abundant sunlight year round. The open-concept living room boasts over 8 foot ceiling with floor-to-ceiling windows, elegantly designed kitchen with quartz countertops, modern stainless-steel appliances, modern cabinetry, ample cupboard space, a large counter area, a single stainless-steel sink, and a garburator. The built-in desk adds to the unit’s convenience. Laminated flooring compliments throughout the living/dining/kitchen area. Master suite includes two closets, a 4-piece bath with a quartz countertop. The laundry space is equipped with a stackable washer/dryer. This unit also includes a corner underground parking stall (extra large parking) and a storage locker. Building has central air-conditioning to ensure your comfort along with luxury. Great place to call home for young professionals or potential rental investment. (id:1945)
powered by

Property Details
- Cooling: Central air conditioning
- Heating: Baseboard heaters, Electric
- Stories: 16
- Year Built: 2010
- Structure Type: Apartment
- Exterior Features: Concrete
- Foundation Details: Poured Concrete
- Construction Materials: Poured concrete, Wood frame, Steel frame
Interior Features
- Basement: None
- Flooring: Ceramic Tile
- Appliances: Refrigerator, Range - Gas, Dishwasher, Microwave, Freezer, Hood Fan, Washer/Dryer Stack-Up
- Living Area: 531
- Bedrooms Total: 1
- Above Grade Finished Area: 531
- Above Grade Finished Area Units: square feet
Exterior & Lot Features
- Lot Features: No Animal Home, No Smoking Home, Sauna, Parking
- Parking Total: 1
- Parking Features: Underground
- Building Features: Car Wash, Exercise Centre, Recreation Centre, Sauna
Location & Community
- Common Interest: Condo/Strata
- Street Dir Suffix: Southwest
- Subdivision Name: Chinatown
- Community Features: Pets Allowed With Restrictions
Property Management & Association
- Association Fee: 2020
- Association Name: Rancho Realty
- Association Fee Includes: Common Area Maintenance, Property Management, Security, Waste Removal, Ground Maintenance, Heat, Water, Reserve Fund Contributions
Tax & Legal Information
- Tax Year: 2024
- Parcel Number: 0034508573
- Tax Annual Amount: 2020
- Zoning Description: DC (pre 1P2007)
Room Dimensions

This listing content provided by REALTOR.ca has
been licensed by REALTOR®
members of The Canadian Real Estate Association
members of The Canadian Real Estate Association
















