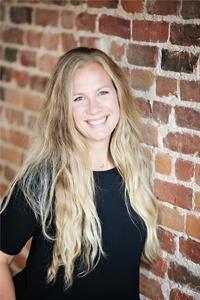3762 Daley Road, Sydenham
- Bedrooms: 3
- Bathrooms: 3
- Type: Residential
Source: Public Records
Note: This property is not currently for sale or for rent on Ovlix.
We have found 6 Houses that closely match the specifications of the property located at 3762 Daley Road with distances ranging from 2 to 10 kilometers away. The prices for these similar properties vary between 649,900 and 759,000.
Nearby Places
Name
Type
Address
Distance
Sobeys
Grocery or supermarket
14 Main St
7.5 km
The Gables Restaurant
Restaurant
14 Division St N
7.6 km
Vito's Pizzeria Restaurant & Dining Lounge
Restaurant
36 Prince Edward St
7.6 km
East Northumberland Secondary School
School
71 Dundas St RR3
7.8 km
Dougall's Restaurant
Restaurant
75 Harbour St
9.7 km
The Big Apple
Bakery
262 Orchard Rd
10.4 km
Presqu'ile Provincial Park
Park
Brighton
11.9 km
Tomasso's Italian Grille
Restaurant
35 Front St
18.9 km
The Port Bistro Pub
Bar
21 Front St
18.9 km
Pizza Pizza
Restaurant
35 Dundas St W
18.9 km
Tim Hortons
Cafe
11 Monogram Pl
19.0 km
Ste. Anne's Spa
Lodging
1009 Massey Rd
19.3 km
Property Details
- Cooling: Heat Pump
- Heating: Heat Pump, Forced air, Oil, Propane
- Year Built: 1973
- Structure Type: House
- Exterior Features: Brick, Vinyl, Aluminum siding
- Foundation Details: Block
Interior Features
- Basement: Partially finished, Full, Low
- Flooring: Laminate, Vinyl, Wall-to-wall carpet, Mixed Flooring
- Appliances: Washer, Refrigerator, Dishwasher, Stove, Dryer, Freezer, Hood Fan
- Bedrooms Total: 3
- Fireplaces Total: 2
- Bathrooms Partial: 2
Exterior & Lot Features
- Lot Features: Balcony, Gazebo
- Water Source: Drilled Well
- Parking Total: 6
- Parking Features: Attached Garage
- Road Surface Type: Paved road
- Lot Size Dimensions: 100.02 ft X 299.86 ft
Location & Community
- Common Interest: Freehold
Utilities & Systems
- Sewer: Septic System
Tax & Legal Information
- Tax Year: 2022
- Parcel Number: 362780140
- Tax Annual Amount: 2475
- Zoning Description: Residential
Additional Features
- Photos Count: 30
This lovely 3 bedroom, 3 bathroom home with a triple garage that is extra deep is not to be missed. The main floor features a bright living room, dining room, kitchen, 2 piece bathroom and a large mudroom/pantry room. On the second floor you will find 2 bedrooms and 2 bathrooms, one containging the laundry for easy access. The 3rd level/actual second storey above the garage has a huge recreation room and third bedroom with a deck. The recreation room could be turned into a fabulous primary bedroom, complete with a heat pump/ wall unit heater/air conditioner and propane fireplace. The basement is partially finished, and the lower closed portion of the basement contains the services including a water filtration system, water softener and oil furnace. Do not miss out on the amazing home with a nicely fenced yard with a permanent gazebo room and large shed. The rear portion of the yard with three sides of fence is part of this property. 24 hour irrevocable on all Offers as per Form 244 (id:1945)









