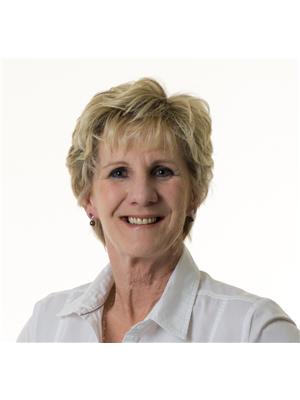66 Mills Road, Brighton
- Bedrooms: 2
- Bathrooms: 2
- Type: Residential
- Added: 29 days ago
- Updated: 24 days ago
- Last Checked: 21 hours ago
Discover the perfect retirement haven in this charming Brighton bungalow, thoughtfully designed with 2 bedrooms, 2 bathrooms, a cozy den, and a practical office space. This approx. 1,799 square foot gem boasts a completely renovated kitchen that will take your breath away, featuring exquisite marble countertops, a spacious island with a built-in wine rack, and custom cabinetry that includes a clever hidden microwave cupboard. The modern LG stainless steel appliances (2020) and over-counter LED lighting add both functionality and style to this inviting space. Appreciate the new Armstrong luxury flooring throughout the main floor, adding a touch of elegance to every step. The large custom laundry room, complete with a marble countertop and European laundry tub, showcases thoughtful design and practicality. Indulge in the recently updated Master ensuite, featuring custom cabinetry with LED shelf lighting and a walk-in tiled shower, custom walk-in closet with LED lighting to complete the master bedroom.Nestled near the picturesque Presqu'ile Provincial Park, this home offers the perfect balance of tranquility and convenience for retirees seeking a peaceful yet engaging lifestyle. Come and appreciate the thoughtful details and serene surroundings that make this bungalow a true haven. (id:1945)
powered by

Show
More Details and Features
Property DetailsKey information about 66 Mills Road
- Cooling: Central air conditioning, Air exchanger
- Heating: Forced air, Natural gas
- Stories: 1
- Structure Type: House
- Exterior Features: Vinyl siding
- Foundation Details: Block
- Architectural Style: Bungalow
Interior FeaturesDiscover the interior design and amenities
- Basement: Unfinished, N/A
- Appliances: Washer, Refrigerator, Water softener, Dishwasher, Stove, Dryer, Freezer, Furniture, Garage door opener remote(s), Water Heater
- Bedrooms Total: 2
- Fireplaces Total: 1
Exterior & Lot FeaturesLearn about the exterior and lot specifics of 66 Mills Road
- Lot Features: Carpet Free
- Water Source: Municipal water
- Parking Total: 2
- Parking Features: Attached Garage
- Building Features: Fireplace(s)
- Lot Size Dimensions: 62.2 x 118.8 FT
Location & CommunityUnderstand the neighborhood and community
- Directions: Ontario st to Mills rd
- Common Interest: Freehold
- Community Features: Community Centre
Utilities & SystemsReview utilities and system installations
- Sewer: Sanitary sewer
- Utilities: Sewer, Cable
Tax & Legal InformationGet tax and legal details applicable to 66 Mills Road
- Tax Annual Amount: 3969
- Zoning Description: R1
Room Dimensions

This listing content provided by REALTOR.ca
has
been licensed by REALTOR®
members of The Canadian Real Estate Association
members of The Canadian Real Estate Association
Nearby Listings Stat
Active listings
12
Min Price
$549,000
Max Price
$839,000
Avg Price
$662,550
Days on Market
44 days
Sold listings
4
Min Sold Price
$499,000
Max Sold Price
$1,059,000
Avg Sold Price
$729,200
Days until Sold
48 days
Additional Information about 66 Mills Road


















































