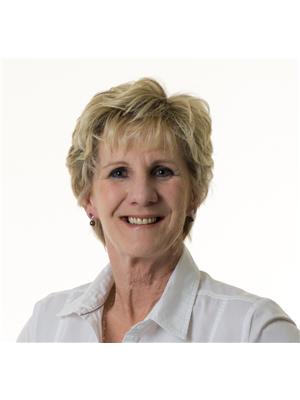2 Wendys Lane, Brighton
- Bedrooms: 4
- Bathrooms: 2
- Type: Residential
- Added: 80 days ago
- Updated: 33 days ago
- Last Checked: 4 hours ago
Welcome to this breathtaking waterfront bungalow on Presqu'ile Bay, featuring 4 bedrooms, 2 bathrooms, and a 1.5-car garage. As you step into this beautifully appointed home, you are greeted by a spacious L-shaped kitchen with room for casual dining. The open-plan living area seamlessly flows into a formal dining room, where glass patio doors open to the backyard, inviting natural light and picturesque views. The main level includes two generously sized bedrooms and a well-appointed 4-piece bathroom. The primary bedroom offers the convenience of a cheater ensuite, providing a touch of luxury and privacy. Descend to the lower level, where you'll find two additional bedrooms, a cozy recreation room, a practical laundry room, a second 4 piece bath and a separate seating area perfect for relaxation. The backyard is an entertainers dream, with direct access to Presqu'ile Bay for swimming, boating, and fishing. This exquisite property not only offers a serene retreat but also the chance to own a slice of paradise. (id:1945)
powered by

Property DetailsKey information about 2 Wendys Lane
Interior FeaturesDiscover the interior design and amenities
Exterior & Lot FeaturesLearn about the exterior and lot specifics of 2 Wendys Lane
Location & CommunityUnderstand the neighborhood and community
Utilities & SystemsReview utilities and system installations
Tax & Legal InformationGet tax and legal details applicable to 2 Wendys Lane
Room Dimensions

This listing content provided by REALTOR.ca
has
been licensed by REALTOR®
members of The Canadian Real Estate Association
members of The Canadian Real Estate Association
Nearby Listings Stat
Active listings
13
Min Price
$527,000
Max Price
$839,000
Avg Price
$642,192
Days on Market
65 days
Sold listings
4
Min Sold Price
$499,000
Max Sold Price
$728,900
Avg Sold Price
$651,475
Days until Sold
47 days
Nearby Places
Additional Information about 2 Wendys Lane
















