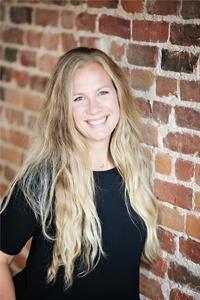45 Ward Drive, Brighton
- Bedrooms: 3
- Bathrooms: 3
- Type: Residential
- Added: 23 days ago
- Updated: 22 days ago
- Last Checked: 21 hours ago
A welcoming, bright bungalow in prestigious ""Brighton by the Bay"", this home offers a spacious layout which includes; three bedrooms, three full baths, tasteful aesthetic updates, an open concept interior as well as many upgrades throughout. Convenient living on one level without compromising on space, well designed to accommodate formal entertaining and functional flow throughout the entire main level. A walkout from the living room leads to a sundrenched rear deck and screened in sunroom for a morning coffee or peaceful escape. A inviting design with living room/dining room open to the newly renovated kitchen (2022) which includes high-end stainless steel appliances and stone countertops. Oversized 2 car garage is accessed through the main floor laundry room with parking for 2 vehicles. Brighton by the Bay is a mature, adult community which boasts its own Community Center offering fitness and sports facilities plus year round social events: Community dinners, dances, library, and a host of interest groups. Many opportunities to socialize and meet your friends and neighbours, enjoy the lifestyle paired perfectly with this well appointed home and lovingly maintained property. (id:1945)
powered by

Show
More Details and Features
Property DetailsKey information about 45 Ward Drive
- Cooling: Central air conditioning
- Heating: Forced air, Natural gas
- Stories: 1
- Structure Type: House
- Exterior Features: Brick, Vinyl siding
- Foundation Details: Concrete
- Architectural Style: Bungalow
- Type: Bungalow
- Bedrooms: 3
- Full Baths: 3
- Garage: Oversized 2 car garage
- Parking: Parking for 2 vehicles
Interior FeaturesDiscover the interior design and amenities
- Basement: Full
- Appliances: Washer, Refrigerator, Water softener, Central Vacuum, Dishwasher, Stove, Dryer, Freezer, Window Coverings
- Bedrooms Total: 3
- Layout: Spacious open concept interior
- Living Room Dining Room: Open to newly renovated kitchen (2022)
- Kitchen: Renovation Year: 2022, Appliances: High-end stainless steel appliances, Countertops: Stone countertops
- Laundry Room: Accessed through main floor laundry room
- Design: Inviting design suitable for formal entertaining
Exterior & Lot FeaturesLearn about the exterior and lot specifics of 45 Ward Drive
- Water Source: Municipal water
- Parking Total: 6
- Parking Features: Attached Garage
- Lot Size Dimensions: 56.6 x 98.2 FT ; RE: Geowarehouse
- Outdoor Spaces: Rear Deck: Sundrenched rear deck, Sunroom: Screened in sunroom for morning coffee
Location & CommunityUnderstand the neighborhood and community
- Directions: Ontario St/Cooper St/Ward Dr
- Common Interest: Freehold
- Community Features: Community Centre
- Community Name: Brighton by the Bay
- Community Features: Mature adult community
- Community Center: Fitness and sports facilities
- Social Events: Community dinners, Dances, Library, Interest groups
Utilities & SystemsReview utilities and system installations
- Sewer: Sanitary sewer
- Utilities: Sewer, Cable
Tax & Legal InformationGet tax and legal details applicable to 45 Ward Drive
- Tax Annual Amount: 4620
- Zoning Description: R1
Additional FeaturesExplore extra features and benefits
- Maintenance: Lovingly maintained property
- Opportunities: Many opportunities to socialize and meet friends and neighbours
Room Dimensions

This listing content provided by REALTOR.ca
has
been licensed by REALTOR®
members of The Canadian Real Estate Association
members of The Canadian Real Estate Association
Nearby Listings Stat
Active listings
8
Min Price
$559,900
Max Price
$1,149,000
Avg Price
$770,825
Days on Market
69 days
Sold listings
1
Min Sold Price
$749,900
Max Sold Price
$749,900
Avg Sold Price
$749,900
Days until Sold
41 days
Additional Information about 45 Ward Drive













































